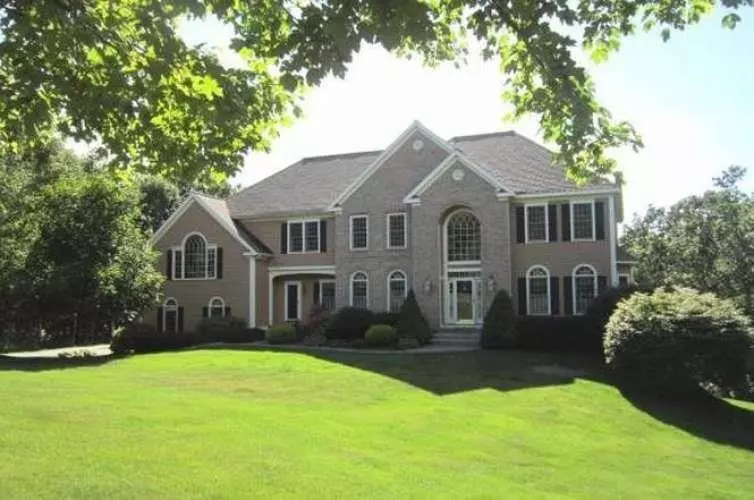Bought with A non NEREN member • A Non-NEREN Agency
$1,600,000
$1,600,000
For more information regarding the value of a property, please contact us for a free consultation.
4 Beds
4 Baths
6,180 SqFt
SOLD DATE : 08/19/2022
Key Details
Sold Price $1,600,000
Property Type Single Family Home
Sub Type Single Family
Listing Status Sold
Purchase Type For Sale
Square Footage 6,180 sqft
Price per Sqft $258
MLS Listing ID 4916778
Sold Date 08/19/22
Style Colonial
Bedrooms 4
Full Baths 3
Half Baths 1
Construction Status Existing
Year Built 1996
Annual Tax Amount $16,328
Tax Year 2021
Lot Size 2.680 Acres
Acres 2.68
Property Description
Drive up to the house that sits at the end of a cul-de-sac, surrounded by lawns and nestled in the woods. Step through the door. In front of you is a bridal staircase. On you right is a private sunlit office. To your left is a spacious formal dining room. Pass through an archway into a large modern kitchen with every amenity including a walk in pantry, a kitchen island with sink and a dining area. Walk through the French Doors onto an elevated deck overlooking the spa and pool. Continue your exploration of the main level and you will discover a formal living room with wood burning fireplace, a familyroom with wet bar, a mudroom and laundry and a ½ bath. Take the bridal staircase to the second level. The master bedroom has its own sitting area and fire place, an ensuite bath with double sinks, a soaking tub, shower and walk in closet. Three large additional bedrooms and another full bath round out the second level. The lower level which opens onto the pool deck has a separate bedroom, living room, office, full kitchen, laundry and full bath. It is perfectly designed to be either a guest suite or an entertainment area. Step out onto the spa and pool deck. You have complete privacy as the wooded lot backs up to the Windham Country Club. The house was fully renovated in 2013. Nothing was missed: the ceilings were re-plastered, the hardwood floors were refinished, the kitchen was updated and every bathroom was redone. Better than new construction.
Location
State NH
County Nh-rockingham
Area Nh-Rockingham
Zoning RD
Rooms
Basement Entrance Walkout
Basement Climate Controlled, Daylight, Finished, Full, Storage Space
Interior
Interior Features Attic, Blinds, Cathedral Ceiling, Ceiling Fan, Dining Area, Fireplace - Wood, Fireplaces - 2, Hearth, Hot Tub, In-Law Suite, Kitchen Island, Primary BR w/ BA, Natural Woodwork, Security, Vaulted Ceiling, Walk-in Closet, Walk-in Pantry, Wet Bar, Laundry - 1st Floor
Heating Oil
Cooling Central AC, Multi Zone
Flooring Carpet, Hardwood, Tile
Equipment Air Conditioner, CO Detector, Humidifier, Irrigation Meter, Irrigation System, Radon Mitigation, Security System, Smoke Detector
Exterior
Exterior Feature Brick, Composition
Garage Attached
Garage Spaces 2.0
Garage Description Driveway, Garage
Utilities Available Phone, Gas - LP/Bottle, Internet - Cable, Underground Utilities
Roof Type Shingle - Asphalt
Building
Lot Description Country Setting, Level, Secluded, Wetlands, Wooded
Story 2
Foundation Block, Concrete
Sewer Private
Water Private, Purifier/Soft
Construction Status Existing
Read Less Info
Want to know what your home might be worth? Contact us for a FREE valuation!

Our team is ready to help you sell your home for the highest possible price ASAP


"My job is to find and attract mastery-based agents to the office, protect the culture, and make sure everyone is happy! "






