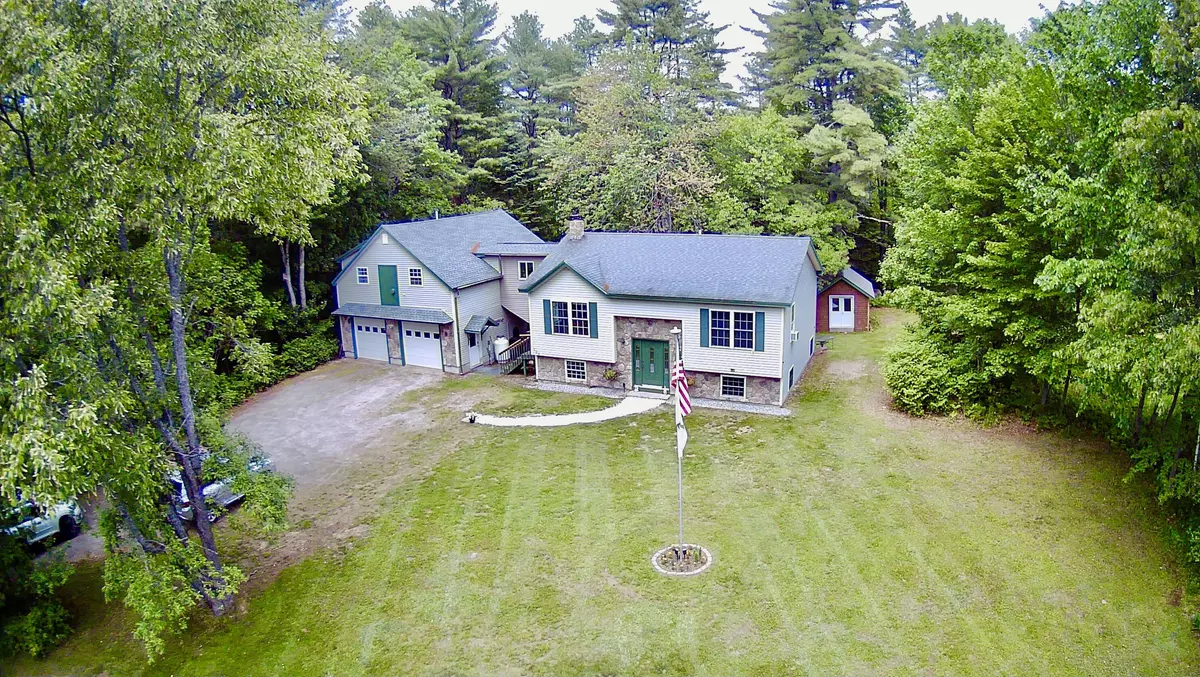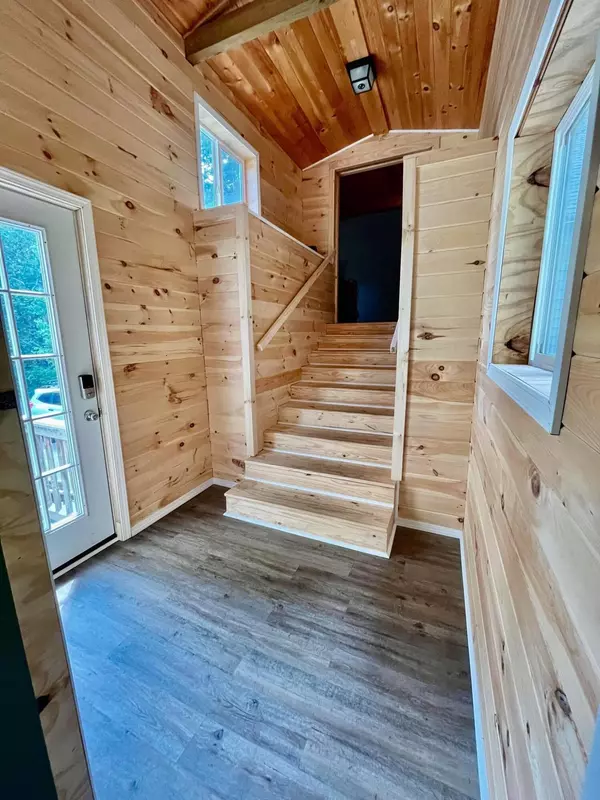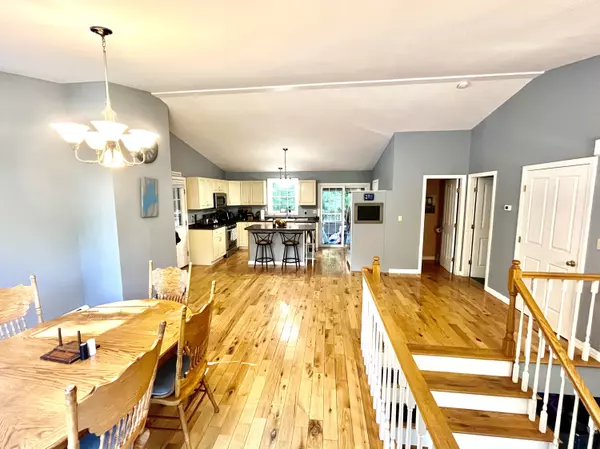Bought with Maine Real Estate Choice
$350,000
$369,000
5.1%For more information regarding the value of a property, please contact us for a free consultation.
4 Beds
4 Baths
3,063 SqFt
SOLD DATE : 08/22/2022
Key Details
Sold Price $350,000
Property Type Residential
Sub Type Single Family Residence
Listing Status Sold
Square Footage 3,063 sqft
MLS Listing ID 1531150
Sold Date 08/22/22
Style Split Entry
Bedrooms 4
Full Baths 3
Half Baths 1
HOA Y/N No
Abv Grd Liv Area 2,180
Originating Board Maine Listings
Year Built 2005
Annual Tax Amount $3,206
Tax Year 2021
Lot Size 0.810 Acres
Acres 0.81
Property Description
Move in Ready Spacious split-level home that sits off the road in Harrison. First floor features a beautifully finished mudroom in 2021, Open concept Kitchen/Dining/Living Room with vaulted ceilings, hardwood floors, half bath, Primary Bedroom with walk-in closet & primary bath. Attached screened in porch access from the kitchen overlooking the backyard to enjoy bug free summer/fall dinners outside! Downstairs has an additional living room or Family room with new vinyl flooring, office/bedroom, Full Bath, & one more bedroom. Full walk-out basement allows for many potential options for the basement level space. Attached oversized 28 X 34 two car garage with finished space above with access off of the mudroom it could be used as additional living space to the house, with 4 more rooms & separate heat. The garage has fire rated sheetrock on the ceiling. Home features shingled roof & Vinyl siding. Brown shed in front yard in front yard is part of the property and will be conveyed. Home has been tested for air & water radon, as well has full comprehensive water results that are provided in the attachments. Close to Harrison Village amenities such as the library, post office, & Town office. Recreational fun at Crystal Lake Park for swimming and playground, Long Lake Boat Ramp is minutes away. Local businesses Fluvial Brewing, Eden on Edes Falls, The Ballroom, The Tie Up, The Olde Mill Taven and many more. Bridgton & Naples amenities are just a 10-minute drive away!
Location
State ME
County Cumberland
Zoning Residential
Direction From Harrison Village take Naples Road to a left on Carsley. Property on the left. See Sign.
Rooms
Basement Walk-Out Access, Daylight, Finished, Full
Primary Bedroom Level First
Master Bedroom Second
Bedroom 2 Second
Bedroom 3 Basement
Living Room Basement
Dining Room First
Kitchen First
Family Room Second
Interior
Interior Features Shower, Primary Bedroom w/Bath
Heating Hot Water, Baseboard
Cooling None
Fireplace No
Appliance Refrigerator, Microwave, Gas Range, Electric Range, Dishwasher
Exterior
Garage 5 - 10 Spaces, Gravel, Inside Entrance
Garage Spaces 2.0
Waterfront No
View Y/N Yes
View Trees/Woods
Roof Type Shingle
Street Surface Paved
Porch Screened
Parking Type 5 - 10 Spaces, Gravel, Inside Entrance
Garage Yes
Building
Lot Description Level, Landscaped, Wooded, Near Public Beach, Near Town
Foundation Concrete Perimeter
Sewer Private Sewer, Septic Existing on Site
Water Private, Well
Architectural Style Split Entry
Structure Type Vinyl Siding,Wood Frame
Schools
School District Rsu 17/Msad 17
Others
Energy Description Propane, Oil
Financing FMHA/Rural Development
Read Less Info
Want to know what your home might be worth? Contact us for a FREE valuation!

Our team is ready to help you sell your home for the highest possible price ASAP


"My job is to find and attract mastery-based agents to the office, protect the culture, and make sure everyone is happy! "






