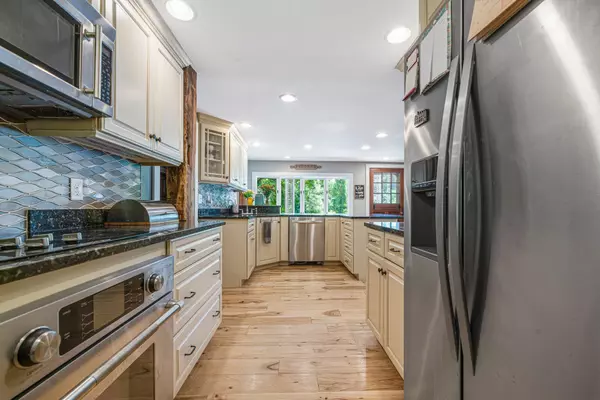Bought with Liz Gould • Keller Williams Realty-Metropolitan
$712,500
$739,000
3.6%For more information regarding the value of a property, please contact us for a free consultation.
5 Beds
3 Baths
3,350 SqFt
SOLD DATE : 08/22/2022
Key Details
Sold Price $712,500
Property Type Single Family Home
Sub Type Single Family
Listing Status Sold
Purchase Type For Sale
Square Footage 3,350 sqft
Price per Sqft $212
Subdivision Historic Amherst Village
MLS Listing ID 4913811
Sold Date 08/22/22
Style Antique,Cape
Bedrooms 5
Full Baths 2
Half Baths 1
Construction Status Existing
Year Built 1740
Annual Tax Amount $12,019
Tax Year 2021
Lot Size 2.840 Acres
Acres 2.84
Property Description
Do you like to entertain? Well this house is for you. Large spacious great rooms, open floor plan, double decks and a great back yard, make this the spot for entertaining. A most distinct village home in Amherst. This antique cape will charm your heart as soon as you step in. Post & beam features w/todays modern conveniences. A large open extended floor plan leads you from the updated kitchen to a large dining/family room combination where you will find a coffee bar. A large living room/den area extends to the larger great room complete w/wet bar, wine fridge, cathedral ceilings & beautiful French doors leading to the private outdoor deck & hot tub. All rooms are enhanced with wood floors which are combination of hickory, wide pine and hardwood. A FF primary bedroom suite has a space for future private full bath & walk-in closet just waiting for your design. Upstairs you will find 3 lovely bedrooms & a new full bath complete w/marble tile. Interior & exterior are freshly painted. The attached in-law/access.dwelling unit is complete w/full kitchen, living/dining combination & bedroom w/full bath. A new septic system accommodates the entire property. All this and a one car garage under w/2 car detached garage which has been converted into a 2 stall horse barn with room to park one truck. A hayloft completes the barn w/room for all your collectibles. Other nuances include fireplaces, pellet stoves and generator hookup.
Location
State NH
County Nh-hillsborough
Area Nh-Hillsborough
Zoning H-Historic District
Rooms
Basement Entrance Walkout
Basement Concrete Floor, Unfinished, Walkout, Interior Access, Exterior Access, Stairs - Basement
Interior
Interior Features Attic, Cathedral Ceiling, Fireplaces - 2, Hot Tub, In-Law/Accessory Dwelling, Kitchen Island, Kitchen/Dining, Walk-in Closet, Wet Bar, Laundry - 1st Floor
Heating Gas - LP/Bottle, Pellet
Cooling None
Flooring Hardwood, Softwood, Tile, Wood
Equipment Irrigation System, Smoke Detector, Stove-Pellet
Exterior
Exterior Feature Clapboard
Garage Under
Garage Spaces 1.0
Garage Description Driveway, Garage, Covered
Utilities Available High Speed Intrnt -AtSite, Internet - Fiber Optic
Roof Type Shingle - Architectural
Building
Lot Description Agricultural, Country Setting, Farm - Horse/Animal
Story 1.75
Foundation Fieldstone, Granite
Sewer 1000 Gallon, 1500+ Gallon, Leach Field
Water Public
Construction Status Existing
Schools
Elementary Schools Wilkins Elementary School
Middle Schools Amherst Middle
High Schools Souhegan High School
School District Amherst Sch District Sau #39
Read Less Info
Want to know what your home might be worth? Contact us for a FREE valuation!

Our team is ready to help you sell your home for the highest possible price ASAP


"My job is to find and attract mastery-based agents to the office, protect the culture, and make sure everyone is happy! "






