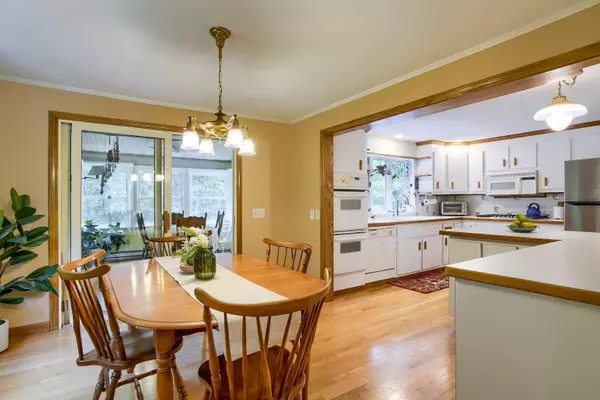Bought with Paul Annaloro • RE/MAX Partners
$450,000
$425,000
5.9%For more information regarding the value of a property, please contact us for a free consultation.
4 Beds
3 Baths
2,084 SqFt
SOLD DATE : 08/12/2022
Key Details
Sold Price $450,000
Property Type Single Family Home
Sub Type Single Family
Listing Status Sold
Purchase Type For Sale
Square Footage 2,084 sqft
Price per Sqft $215
MLS Listing ID 4914664
Sold Date 08/12/22
Style Raised Ranch,Split Level,Split Entry
Bedrooms 4
Full Baths 1
Three Quarter Bath 2
Construction Status Existing
Year Built 1971
Annual Tax Amount $7,143
Tax Year 2021
Lot Size 0.770 Acres
Acres 0.77
Property Description
This home has so much space to offer, both inside and out! The main floor welcomes you with an open living room featuring a bay window, fireplace and built-ins, the kitchen is ample sized with added cabinets and counter space with peninsula, double oven, gas cook top and a separate dining room. The finished sun porch is a great spot for your morning coffee! The primary bedroom has a fully renovated 3/4 bath plus 2 more bedrooms and a full bath round out this floor. The walkout lower level hosts a large 4th bedroom potential or home office space plus a 3/4 bath with laundry, a spacious family room with fireplace and large walk in closet, and a workshop space just waiting for you! There is also an enclosed storage room under the porch with inside and outside access. Enjoy the privacy of your deck and your backyard in a country setting with raised gardens and decorative plantings, with an outdoor shed for storage. Plenty of parking in the circular driveway, with room for that RV or boat! Tax card reflects 3 bedroom. Top Rated Amherst schools, minutes from the Amherst Village and great location for commuting, close to highways, restaurants and shopping. Don't miss this one! Showings start Friday 6/10 at 4pm, Public Open House Saturday 6/11 from 11am -1pm.
Location
State NH
County Nh-hillsborough
Area Nh-Hillsborough
Zoning RR
Rooms
Basement Entrance Walkout
Basement Concrete, Daylight, Full, Partially Finished, Stairs - Interior, Storage Space, Walkout, Interior Access, Exterior Access
Interior
Interior Features Central Vacuum, Ceiling Fan, Fireplace - Wood, Fireplaces - 2, Primary BR w/ BA, Natural Light, Storage - Indoor, Laundry - Basement
Heating Gas - LP/Bottle
Cooling Other, Wall AC Units
Flooring Carpet, Hardwood, Tile
Exterior
Exterior Feature Clapboard
Garage Description Driveway, Parking Spaces 6+
Utilities Available Internet - Cable
Roof Type Shingle - Asphalt
Building
Lot Description Country Setting, Landscaped, Level
Story 2
Foundation Concrete
Sewer 1000 Gallon, Leach Field, Private, Septic
Water Dug Well, Private
Construction Status Existing
Schools
Elementary Schools Wilkins Elementary School
Middle Schools Amherst Middle
High Schools Souhegan High School
School District Amherst Sch District Sau #39
Read Less Info
Want to know what your home might be worth? Contact us for a FREE valuation!

Our team is ready to help you sell your home for the highest possible price ASAP


"My job is to find and attract mastery-based agents to the office, protect the culture, and make sure everyone is happy! "






