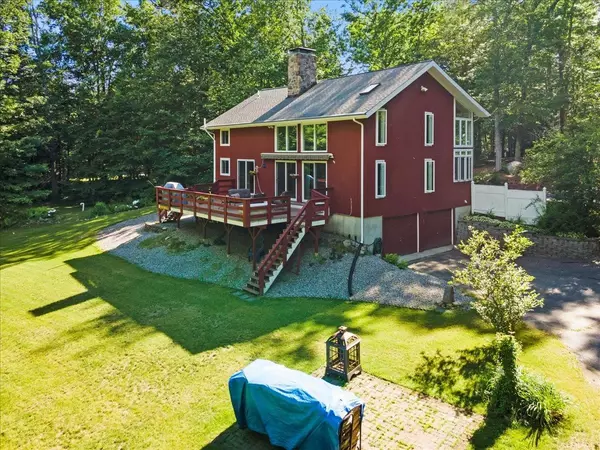Bought with Ken Phillips • Coldwell Banker Realty Nashua
$590,000
$605,000
2.5%For more information regarding the value of a property, please contact us for a free consultation.
3 Beds
3 Baths
2,718 SqFt
SOLD DATE : 08/12/2022
Key Details
Sold Price $590,000
Property Type Single Family Home
Sub Type Single Family
Listing Status Sold
Purchase Type For Sale
Square Footage 2,718 sqft
Price per Sqft $217
MLS Listing ID 4916680
Sold Date 08/12/22
Bedrooms 3
Full Baths 2
Three Quarter Bath 1
Construction Status Existing
Year Built 1973
Annual Tax Amount $9,732
Tax Year 2021
Lot Size 1.750 Acres
Acres 1.75
Property Description
Welcome to 27 Storybrook Lane.. This 3 Bedroom 3 Bath Contemporary is nicely situated on quiet cul-de-sac in Jasper Valley of Amherst. Enter through the bright entryway to the Large Living Room with soaring Cathedral ceiling, floor to ceiling fieldstone fireplace & wood stove. Multiple glass doors to your Large 27x13 Trex Deck with Retractable Awning over looking back yard. Great for entertaining! Nice open floor plan to Kitchen with built-in BBQ/Pizza Oven & formal Dining Room. First Floor Bedroom and 3/4 Bath. Second floor opens to below Living Room. Primary Bedroom with fireplace, 2 closets and en suite Bath. Third Generous size Bedroom with large walk in closet and Full Bath. Catwalk to Loft or Office with Spiral Staircase to 1st floor. Lower Level offers Family Room/Den. Multiple Sheds for tools, toys & storage. A must see in person to truly embrace what this home has to offer!
Location
State NH
County Nh-hillsborough
Area Nh-Hillsborough
Zoning Residential
Rooms
Basement Entrance Walkout
Basement Partially Finished, Storage Space
Interior
Interior Features Cathedral Ceiling, Ceiling Fan, Dining Area, Fireplace - Wood, Kitchen/Living, Primary BR w/ BA, Security, Skylight, Wood Stove Insert, Laundry - 1st Floor
Heating Oil, Wood
Cooling Central AC
Flooring Carpet, Hardwood, Tile
Equipment Radon Mitigation, Generator - Portable
Exterior
Garage Spaces 2.0
Garage Description Auto Open, Underground
Utilities Available Other
Roof Type Shingle - Asphalt
Building
Story 2
Foundation Concrete
Sewer 1000 Gallon, Private, Septic
Construction Status Existing
Schools
Elementary Schools Clark Elementary School
Middle Schools Amherst Middle
High Schools Souhegan High School
School District Amherst Sch District Sau #39
Read Less Info
Want to know what your home might be worth? Contact us for a FREE valuation!

Our team is ready to help you sell your home for the highest possible price ASAP


"My job is to find and attract mastery-based agents to the office, protect the culture, and make sure everyone is happy! "






