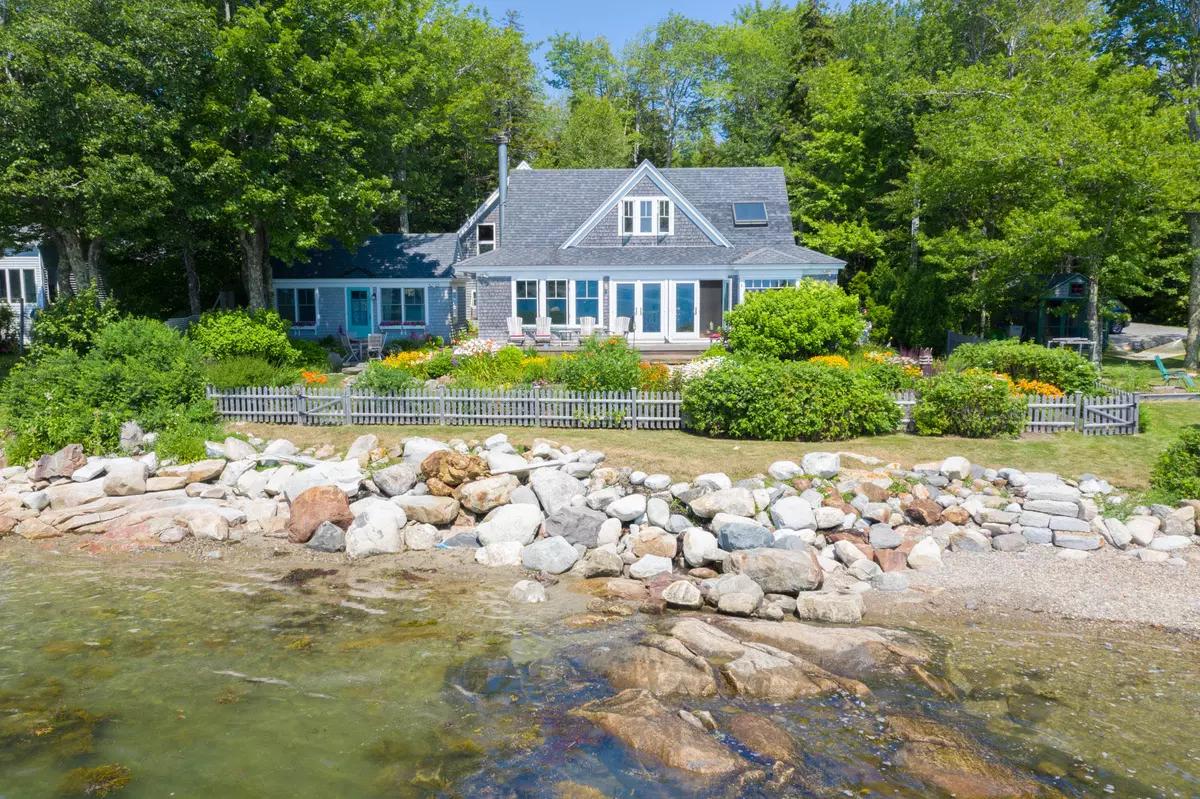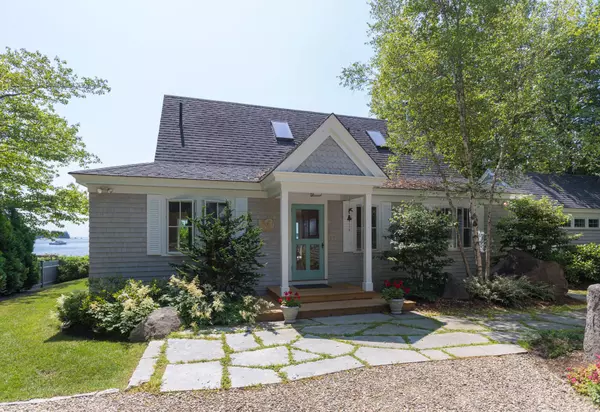Bought with Camden Coast Real Estate
$1,500,000
$1,495,000
0.3%For more information regarding the value of a property, please contact us for a free consultation.
3 Beds
4 Baths
2,600 SqFt
SOLD DATE : 08/03/2022
Key Details
Sold Price $1,500,000
Property Type Residential
Sub Type Single Family Residence
Listing Status Sold
Square Footage 2,600 sqft
MLS Listing ID 1528789
Sold Date 08/03/22
Style Cottage
Bedrooms 3
Full Baths 3
Half Baths 1
HOA Y/N No
Abv Grd Liv Area 2,600
Originating Board Maine Listings
Year Built 2004
Annual Tax Amount $6,942
Tax Year 2021
Lot Size 0.740 Acres
Acres 0.74
Property Description
Enter to dramatic ocean and island views from inside this quintessential year-round compound on Seal Harbor. Major renovations with detailed craftsmanship by Cold Mountain Builders in the main cottage include a raised stone hearth fireplace, built-in bookcases, shiplap walls, floor to ceiling cabinets in the kitchen, new baths and re-constructed master suite. A separate first level guest cottage with a full bath takes in ocean breezes and water views with Saint George granite patio and gardens. A third cottage has a knotty pine sleeping/sitting area and a second floor entertainment and dining area with sleeping quarters, efficiency kitchen and full bath. Granite walkways connect the buildings with ease. Winding beautiful gardens are all that separate the water from the back deck. Immaculate and conveying turn-key with most furnishings and necessities to move right in; this property is a rare gem.
Location
State ME
County Knox
Zoning shoreland
Direction Patten Point Road in Spruce Head of Saint George is off the Village Road from Rte 73 South out of Rockland.
Body of Water Seal
Rooms
Basement Crawl Space, Interior Entry, Unfinished
Primary Bedroom Level Second
Master Bedroom Second
Bedroom 2 First
Living Room First
Dining Room First Dining Area
Kitchen First Skylight20
Family Room First
Interior
Interior Features Walk-in Closets, 1st Floor Bedroom, Bathtub, In-Law Floorplan, Primary Bedroom w/Bath
Heating Radiant, Multi-Zones, Direct Vent Heater, Baseboard
Cooling None
Fireplaces Number 1
Fireplace Yes
Appliance Washer, Refrigerator, Gas Range, Dryer, Dishwasher
Laundry Laundry - 1st Floor, Main Level
Exterior
Garage 1 - 4 Spaces, Gravel, Garage Door Opener, Detached, Heated Garage
Garage Spaces 1.0
Fence Fenced
Waterfront Yes
Waterfront Description Harbor
View Y/N Yes
View Scenic
Roof Type Shingle
Street Surface Paved
Porch Deck, Patio
Parking Type 1 - 4 Spaces, Gravel, Garage Door Opener, Detached, Heated Garage
Garage Yes
Building
Lot Description Level, Open Lot, Landscaped, Neighborhood, Rural
Sewer Private Sewer
Water Private
Architectural Style Cottage
Structure Type Shingle Siding,Wood Frame
Others
Energy Description Gas Bottled
Financing Cash
Read Less Info
Want to know what your home might be worth? Contact us for a FREE valuation!

Our team is ready to help you sell your home for the highest possible price ASAP


"My job is to find and attract mastery-based agents to the office, protect the culture, and make sure everyone is happy! "






