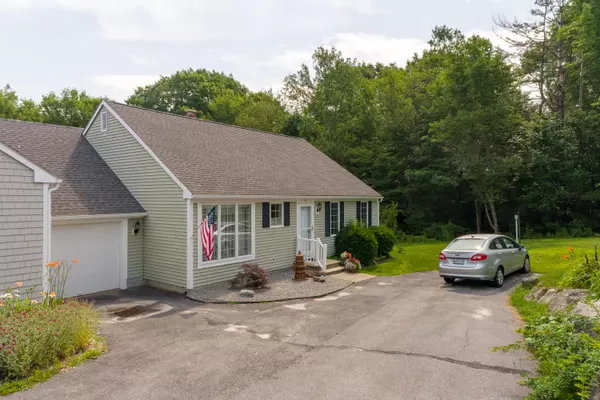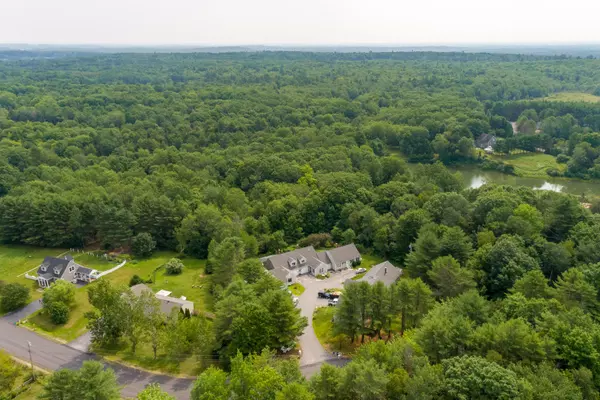Bought with Keller Williams Realty
$290,000
$275,000
5.5%For more information regarding the value of a property, please contact us for a free consultation.
2 Beds
2 Baths
1,149 SqFt
SOLD DATE : 08/02/2022
Key Details
Sold Price $290,000
Property Type Residential
Sub Type Condominium
Listing Status Sold
Square Footage 1,149 sqft
Subdivision Wood Pond Village Condominium
MLS Listing ID 1501301
Sold Date 08/02/22
Style Cape,Row-End,Townhouse
Bedrooms 2
Full Baths 2
HOA Fees $275/mo
HOA Y/N Yes
Abv Grd Liv Area 1,149
Originating Board Maine Listings
Year Built 1988
Annual Tax Amount $2,921
Tax Year 2022
Property Description
This condo is one of seven units in the Association. It is the end unit in the complex on left. Very nice area in a rural setting abutting extensive acres of conservation land. The condo is immaculate inside and out. It has a full home generator. The galley kitchen has fairly new appliances and open to the dining area. The living room has a propane stove and also a recent addition of heat pump for heat/air conditioning. There is access from living room to a nice private deck overlooking the wooded backyard. The master suite has ample closet space and a new tiled shower in the bathroom. Off center hall is another full bathroom and guest bedroom. The attached one bay garage is extended to include a workspace area for the hobbyist and egress to the back deck as well. There are two sets of pull down stairs, one inside home and one in garage to access storage above home. The condo has all wood flooring throughout. Just minutes back to downtown Brunswick for galleries, restaurants, groceries and theater. About 10 minutes to downtown Freeport and access to highway for south commute to Portland or north if you want to the head to the Midcoast area. Reasonable association fee. Some furnishings might be available.
Location
State ME
County Cumberland
Zoning Residential
Direction Take Durham road to Brackett Road on right. Follow to Wood Pond Road on left and then Overview Drive will be on right. It is GPS friendly.
Rooms
Basement Crawl Space, Interior Entry, Unfinished
Master Bedroom First 16.7X11.11
Bedroom 2 First 14.11X11.0
Living Room First 19.11X15.7
Dining Room First 11.0X8.0 Dining Area, Informal
Kitchen First 11.0X7.2
Interior
Interior Features 1st Floor Bedroom, 1st Floor Primary Bedroom w/Bath, Attic, Bathtub, One-Floor Living, Shower, Storage
Heating Stove, Heat Pump, Baseboard
Cooling Heat Pump
Fireplace No
Appliance Washer, Refrigerator, Electric Range, Dryer, Dishwasher
Laundry Laundry - 1st Floor, Main Level
Exterior
Garage 1 - 4 Spaces, Paved, Common, On Site, Garage Door Opener, Inside Entrance, Storage
Garage Spaces 1.0
Waterfront No
View Y/N Yes
View Scenic, Trees/Woods
Roof Type Shingle
Accessibility Level Entry
Porch Deck
Road Frontage Private
Parking Type 1 - 4 Spaces, Paved, Common, On Site, Garage Door Opener, Inside Entrance, Storage
Garage Yes
Building
Lot Description Level, Open Lot, Rolling Slope, Landscaped, Wooded, Abuts Conservation, Near Golf Course, Near Shopping, Near Turnpike/Interstate, Near Town, Neighborhood, Rural
Foundation Concrete Perimeter, Slab
Sewer Quasi-Public, Public Sewer, Septic Design Available, Septic Existing on Site
Water Private, Public, Well
Architectural Style Cape, Row-End, Townhouse
Structure Type Vinyl Siding,Wood Frame
Schools
School District Brunswick Public Schools
Others
HOA Fee Include 275.0
Restrictions Yes
Energy Description Propane, Electric
Financing Conventional
Read Less Info
Want to know what your home might be worth? Contact us for a FREE valuation!

Our team is ready to help you sell your home for the highest possible price ASAP


"My job is to find and attract mastery-based agents to the office, protect the culture, and make sure everyone is happy! "






