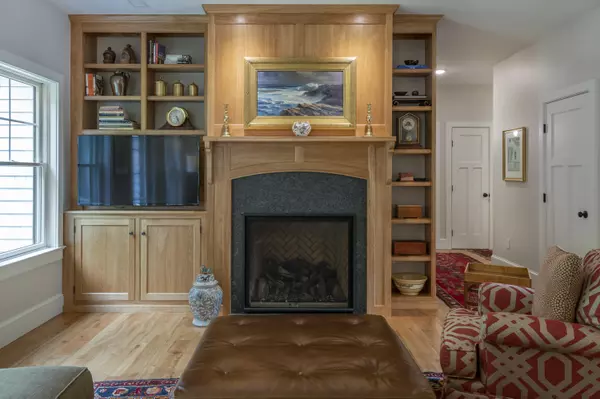Bought with RE/MAX Realty One
$850,000
$695,000
22.3%For more information regarding the value of a property, please contact us for a free consultation.
3 Beds
3 Baths
2,334 SqFt
SOLD DATE : 07/29/2022
Key Details
Sold Price $850,000
Property Type Residential
Sub Type Single Family Residence
Listing Status Sold
Square Footage 2,334 sqft
Subdivision Otter Trace
MLS Listing ID 1530300
Sold Date 07/29/22
Style Contemporary,Ranch
Bedrooms 3
Full Baths 2
Half Baths 1
HOA Fees $91/ann
HOA Y/N Yes
Abv Grd Liv Area 2,334
Originating Board Maine Listings
Year Built 2016
Annual Tax Amount $11,925
Tax Year 21
Lot Size 3.340 Acres
Acres 3.34
Property Description
Tucked back into the woods in the desirable Otter Trace neighborhood sits this understated 3 bedroom, 2.5 bath contemporary ranch style home. Built in 2016 & including many custom features & amenities, this home offers exceptional quality of detail and finishes. The 3+ acre lot is buffered by woodlands & conserved land that add to the serene & private setting. Attention to detail, thoughtful planning & use of quality materials have resulted in a spacious, light filled, energy efficient & comfortable living space to call 'home.'
Location
State ME
County Cumberland
Zoning RP2
Direction Church Road to Raymond Road to Otter Trace to North Trail; # 28 on Right
Rooms
Basement Walk-Out Access, Daylight, Full, Interior Entry, Unfinished
Primary Bedroom Level First
Bedroom 2 First
Bedroom 3 First
Living Room First
Kitchen First Island, Eat-in Kitchen
Interior
Interior Features One-Floor Living, Pantry, Primary Bedroom w/Bath
Heating Radiant, Forced Air
Cooling Central Air
Fireplaces Number 1
Fireplace Yes
Appliance Washer, Refrigerator, Gas Range, Dryer, Dishwasher
Laundry Laundry - 1st Floor, Main Level
Exterior
Garage 1 - 4 Spaces, Paved, Garage Door Opener, Inside Entrance, Heated Garage
Garage Spaces 3.0
Waterfront No
View Y/N Yes
View Trees/Woods
Roof Type Shingle
Street Surface Paved
Road Frontage Private
Parking Type 1 - 4 Spaces, Paved, Garage Door Opener, Inside Entrance, Heated Garage
Garage Yes
Building
Lot Description Cul-De-Sac, Level, Open Lot, Landscaped, Wooded, Abuts Conservation, Near Golf Course, Near Shopping, Near Turnpike/Interstate, Neighborhood, Rural
Foundation Concrete Perimeter
Sewer Private Sewer, Septic Design Available, Septic Existing on Site
Water Private, Well
Architectural Style Contemporary, Ranch
Structure Type Shingle Siding,Wood Frame
Schools
School District Brunswick Public Schools
Others
HOA Fee Include 1100.0
Restrictions Yes
Energy Description Electric, Gas Bottled
Financing Cash
Read Less Info
Want to know what your home might be worth? Contact us for a FREE valuation!

Our team is ready to help you sell your home for the highest possible price ASAP


"My job is to find and attract mastery-based agents to the office, protect the culture, and make sure everyone is happy! "






