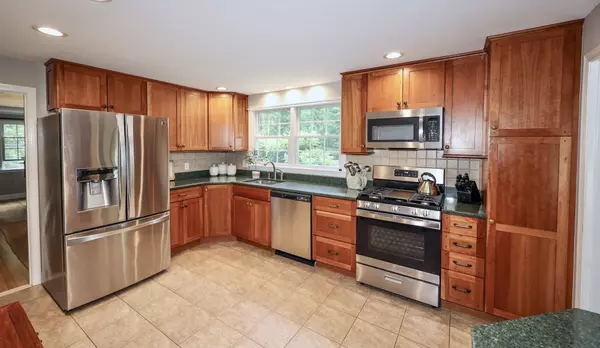Bought with Stephanie J LeBlanc • Coldwell Banker Realty Bedford NH
$640,000
$589,900
8.5%For more information regarding the value of a property, please contact us for a free consultation.
4 Beds
3 Baths
2,832 SqFt
SOLD DATE : 07/28/2022
Key Details
Sold Price $640,000
Property Type Single Family Home
Sub Type Single Family
Listing Status Sold
Purchase Type For Sale
Square Footage 2,832 sqft
Price per Sqft $225
MLS Listing ID 4913823
Sold Date 07/28/22
Style Cape
Bedrooms 4
Full Baths 1
Half Baths 1
Three Quarter Bath 1
Construction Status Existing
Year Built 1972
Annual Tax Amount $10,137
Tax Year 2021
Lot Size 7.950 Acres
Acres 7.95
Property Description
This meticulously maintained Cape sits on over 7+ acres mins from Amherst Village center & offers a large kitchen with new SS appliances, a bright and sunny open concept living/dining room with gas fireplace stove insert, 1st floor bedroom currently being used as an office, a spacious mudroom and 1st floor laundry. The 2nd floor Primary bedroom has a walk-in closet and new bathroom with custom tile walk-in shower, title floors, vanity with Carrera marble countertop, new toilet, plumbing and lighting fixtures. The other 2 spacious bedrooms on this level share a new updated full bath. Hardwood floor run throughout the 1st and 2nd floor. The finished lower level offers ample space for an office, family room, and work out space while still offering loads of storage in the unfinished storage rooms. A 2nd floor bonus room currently being used as an office is accessed from a private staircase off the mudroom and offers access to 2 addtional storage areas. The entire yard has been fenced in & meticulously landscaped with large entertaining area patios with cobblestone pavers, wood fire pit & granite light posts. On demand whole house generator. New roof. New 4 bedroom stone & pipe septic sys installed in 2012. New overhead garage doors. New mudroom door. New SS appliances. remodeled 1/2 bath / laundry rm 2022. 2nd floor bathrooms completely remolded 2021. Too many improvements to list. Located mins to area schools, shopping, restaurants & major commuting routes. Showings Thur - Sun.
Location
State NH
County Nh-hillsborough
Area Nh-Hillsborough
Zoning RR
Rooms
Basement Entrance Interior
Basement Full, Partially Finished
Interior
Interior Features Fireplace - Gas, Living/Dining, Primary BR w/ BA, Walk-in Closet, Laundry - 1st Floor
Heating Gas - LP/Bottle, Oil
Cooling None
Flooring Carpet, Hardwood
Equipment Generator - Standby
Exterior
Exterior Feature Clapboard
Garage Attached
Garage Spaces 2.0
Utilities Available Other
Roof Type Shingle - Asphalt
Building
Lot Description Corner, Landscaped, Level
Story 2.5
Foundation Concrete
Sewer Private Available
Water Private
Construction Status Existing
Schools
Elementary Schools Clark Elementary School
Middle Schools Amherst Middle
High Schools Souhegan High School
School District Amherst Sch District Sau #39
Read Less Info
Want to know what your home might be worth? Contact us for a FREE valuation!

Our team is ready to help you sell your home for the highest possible price ASAP


"My job is to find and attract mastery-based agents to the office, protect the culture, and make sure everyone is happy! "






