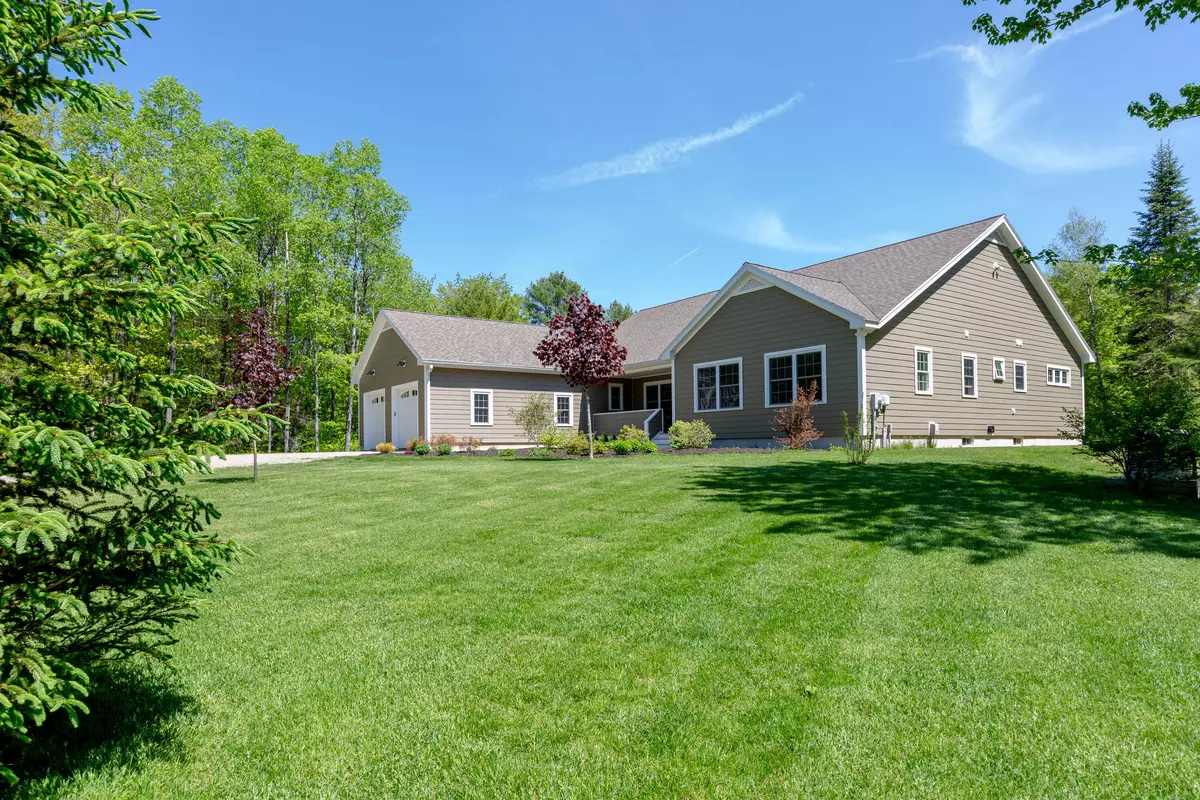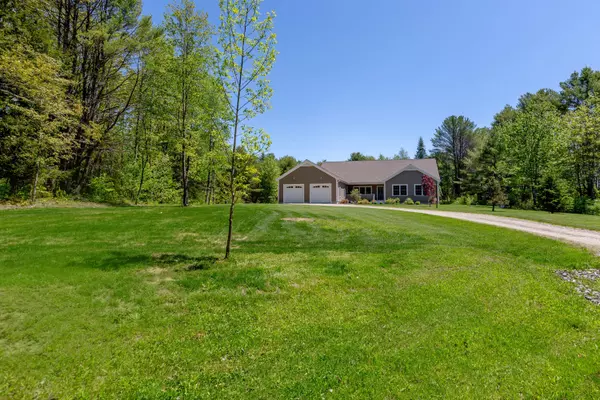Bought with Portside Real Estate Group
$639,900
$649,900
1.5%For more information regarding the value of a property, please contact us for a free consultation.
3 Beds
2 Baths
2,214 SqFt
SOLD DATE : 07/28/2022
Key Details
Sold Price $639,900
Property Type Residential
Sub Type Single Family Residence
Listing Status Sold
Square Footage 2,214 sqft
Subdivision Otter Trace
MLS Listing ID 1530751
Sold Date 07/28/22
Style Ranch
Bedrooms 3
Full Baths 2
HOA Fees $91/ann
HOA Y/N Yes
Abv Grd Liv Area 2,214
Originating Board Maine Listings
Year Built 2016
Annual Tax Amount $10,036
Tax Year 2021
Lot Size 2.630 Acres
Acres 2.63
Property Description
Welcome to Otter Trace. A well established rural neighborhood of significant single family homes located just minutes from Bowdoin College and all things Brunswick. Well planned 'all on one floor living' is yours in this beautiful custom home. Large center island Kitchen with pantry, hard wood and quartz. Dining with slider to screened porch overlooking a private back yard. Enormous Living & Dining with three sided gas fireplace. Beautiful Sun Room with lots of glass to let the outside in. Three comfortable bedrooms including a spacious primary bedroom suite with private bath offering radiant floor heat. Huge full basement for storage or future expansion. On demand propane fired whole house generator. Efficient hot water baseboard heat. Sun drenched 2.63 acre parcel surrounded by conservation land with hiking trails, ponds and abundant wildlife - just minutes to Crystal Spring Farm.
Location
State ME
County Cumberland
Zoning RP2
Direction Raymond Road to Otter Trace. Right on North Trail to # 31 on left.
Rooms
Basement Full, Interior Entry, Unfinished
Primary Bedroom Level First
Bedroom 2 First
Bedroom 3 First
Living Room First
Kitchen First
Interior
Interior Features Walk-in Closets, 1st Floor Primary Bedroom w/Bath, Bathtub, One-Floor Living, Pantry, Storage
Heating Multi-Zones, Hot Water, Baseboard
Cooling A/C Units, Multi Units
Fireplaces Number 1
Fireplace Yes
Appliance Washer, Refrigerator, Gas Range, Dryer, Dishwasher
Laundry Laundry - 1st Floor, Main Level
Exterior
Garage 1 - 4 Spaces, Gravel, Garage Door Opener, Inside Entrance
Garage Spaces 2.0
Waterfront No
View Y/N No
Roof Type Shingle
Street Surface Paved
Accessibility 36+ Inch Doors
Porch Deck, Glass Enclosed, Screened
Road Frontage Private
Parking Type 1 - 4 Spaces, Gravel, Garage Door Opener, Inside Entrance
Garage Yes
Building
Lot Description Open Lot, Rolling Slope, Landscaped, Abuts Conservation, Neighborhood, Rural
Foundation Concrete Perimeter
Sewer Private Sewer, Septic Existing on Site
Water Private, Well
Architectural Style Ranch
Structure Type Fiber Cement,Clapboard,Wood Frame
Others
HOA Fee Include 1100.0
Restrictions Yes
Energy Description Gas Bottled
Financing Cash
Read Less Info
Want to know what your home might be worth? Contact us for a FREE valuation!

Our team is ready to help you sell your home for the highest possible price ASAP


"My job is to find and attract mastery-based agents to the office, protect the culture, and make sure everyone is happy! "






