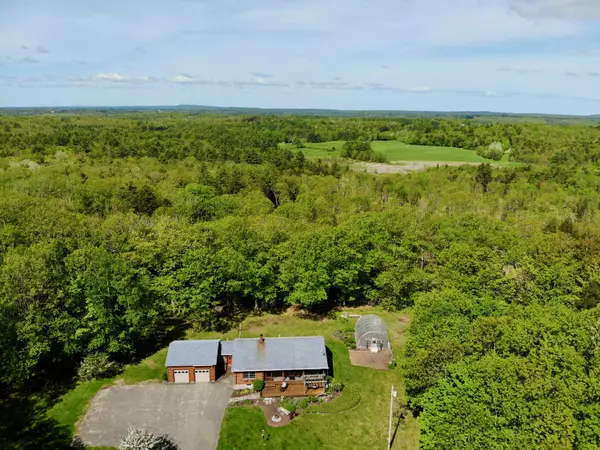Bought with Bean Group
$415,000
$415,000
For more information regarding the value of a property, please contact us for a free consultation.
3 Beds
2 Baths
1,784 SqFt
SOLD DATE : 07/25/2022
Key Details
Sold Price $415,000
Property Type Residential
Sub Type Single Family Residence
Listing Status Sold
Square Footage 1,784 sqft
MLS Listing ID 1529496
Sold Date 07/25/22
Style Ranch
Bedrooms 3
Full Baths 1
Half Baths 1
HOA Y/N No
Abv Grd Liv Area 1,354
Originating Board Maine Listings
Year Built 1990
Annual Tax Amount $2,568
Tax Year 2021
Lot Size 20.000 Acres
Acres 20.0
Property Description
This 3 bedroom home is just the place has all the privacy and space you've been looking in an attractive and practical package. As you turn off the public road onto the long paved driveway it feels as though you have an arrived at an estate in the woods. As you continue the trees open up you see a home at the top of the hill surrounded by thoughtfully designed gardens, welcoming outdoor spaces, fruit trees in the center of a forest. The stone walkway, the deck and trellis as well as the screen porch all lead you to the front door when you are ready to go inside. Once there you enter into the open floor plan living and dining room with a vaulted ceiling that makes it all seem bigger. Around the corner is the kitchen with plenty of counter space to set down your groceries and plenty of storage to put them away into. The tile counter tops are attractive and easy to care for and the center island is makes cooking for a lot of people just that much easier. Down the hall are three bedrooms painted with warm colors to help you relax after a long day.
On the more practical side you can always come in through the side door, the garage or even the back door next to the outdoor shower so you can rinse off whatever you don't want to bring into the house. The full basement has even more space with a cozy family room that is just waiting for a pool or ping pong table or home theater setup or whatever you can think of. The other side of the basement is unfinished space that could be a shop, project room or more finished space if what you need is a giant playroom. Need storage? The garage is more than enough space for two cars with room left over for gardening tools, mowers and more. If gardening is your passion there is a large greenhouse so you can start your plants early or grow things late into the season. Just about 14 miles to the coast or capital.
Location
State ME
County Lincoln
Zoning Residential
Direction From Route 17 head south on Route 32 approximately .7 miles. Turn right onto Northrup Road. From Route 215 heading north turn left onto Route 32. Northrup is about .3 miles on the left. Look for sign.
Rooms
Family Room Vaulted Ceiling, Heat Stove
Basement Bulkhead, Finished, Full, Exterior Entry, Interior Entry
Primary Bedroom Level First
Master Bedroom First
Living Room First
Dining Room First Vaulted Ceiling, Heat Stove
Kitchen First Island
Family Room First
Interior
Interior Features 1st Floor Bedroom, Bathtub, Shower, Storage
Heating Stove, Multi-Zones, Direct Vent Heater, Baseboard
Cooling None
Fireplace No
Appliance Other, Washer, Refrigerator, Microwave, Gas Range, Dryer
Laundry Utility Sink, Laundry - 1st Floor, Main Level, Washer Hookup
Exterior
Garage 5 - 10 Spaces, Paved, On Site, Garage Door Opener
Garage Spaces 2.0
Waterfront No
View Y/N Yes
View Fields, Trees/Woods
Roof Type Shingle
Street Surface Paved
Porch Deck, Patio, Porch, Screened
Road Frontage Private
Parking Type 5 - 10 Spaces, Paved, On Site, Garage Door Opener
Garage Yes
Building
Lot Description Level, Open Lot, Rolling Slope, Landscaped, Wooded, Rural
Foundation Concrete Perimeter
Sewer Private Sewer, Septic Design Available, Septic Existing on Site
Water Private, Well
Architectural Style Ranch
Structure Type Log Siding,Log
Others
Restrictions Unknown
Energy Description Wood, Electric, Gas Bottled
Financing Conventional Insured
Read Less Info
Want to know what your home might be worth? Contact us for a FREE valuation!

Our team is ready to help you sell your home for the highest possible price ASAP


"My job is to find and attract mastery-based agents to the office, protect the culture, and make sure everyone is happy! "






