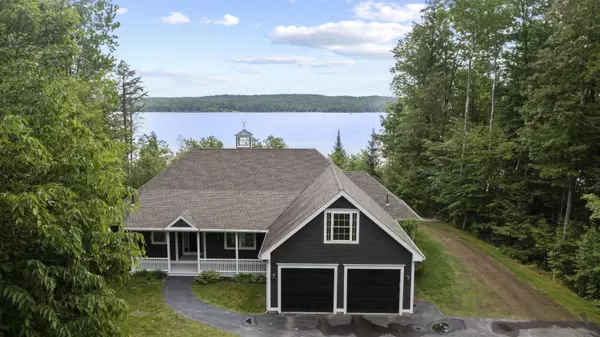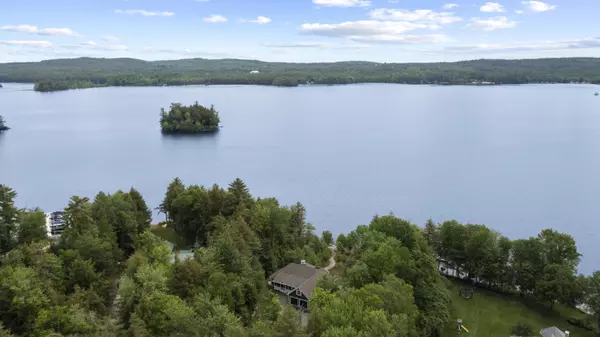Bought with Maine Real Estate Choice
$2,320,000
$2,299,000
0.9%For more information regarding the value of a property, please contact us for a free consultation.
3 Beds
3 Baths
3,700 SqFt
SOLD DATE : 07/12/2022
Key Details
Sold Price $2,320,000
Property Type Residential
Sub Type Single Family Residence
Listing Status Sold
Square Footage 3,700 sqft
MLS Listing ID 1531620
Sold Date 07/12/22
Style Ranch
Bedrooms 3
Full Baths 2
Half Baths 1
HOA Y/N No
Abv Grd Liv Area 2,600
Originating Board Maine Listings
Year Built 2011
Annual Tax Amount $11,770
Tax Year 2021
Lot Size 1.750 Acres
Acres 1.75
Property Description
This home is located on the shores of Long Lake, just minutes from the Naples Causeway. Take your boat and dock at the public boat ramp then stroll to the many restaurants and shops. The lake offers prime boating, fishing and swimming. You can also access Brandy Pond and Sebago Lake. Only 20 minutes to Shawnee Peak Ski Resort.
This home, custom built in 2011, is being offered for the 1st time. The grounds beautifully landscaped has over 200' of deepwater frontage and offers exceptional privacy by being located in a small, gated community on 1.75 acres. You will enjoy this bright and sunny home with open floorplan, fireplace, cathedral ceilings, wood floors, large kitchen area, separate dining area and 2 primary suites on the 1st level along with a study or additional bedroom. The loft area that offers a view of the lake as well as additional bonus room and office/storage space.
The lower level offers over 1,400 feet of additional living space, along with utility and storage rooms. There is a large deck off the primary bedrooms as well as the living room with a hot tub. Whole house generator is an additional bonus.
Location
State ME
County Cumberland
Zoning Rural Area
Direction Roosevelt Trail north of Naples Causeway to Big Bear Point on right.
Body of Water Long Lake
Rooms
Basement Finished, Full, Interior Entry
Primary Bedroom Level First
Bedroom 3 First
Living Room First
Dining Room First Cathedral Ceiling
Kitchen First Cathedral Ceiling6, Island
Family Room Basement
Interior
Interior Features Walk-in Closets, 1st Floor Bedroom, 1st Floor Primary Bedroom w/Bath, Bathtub, Shower, Primary Bedroom w/Bath
Heating Hot Water
Cooling None
Fireplaces Number 1
Fireplace Yes
Appliance Washer, Refrigerator, Electric Range, Dryer, Dishwasher
Laundry Laundry - 1st Floor, Main Level, Washer Hookup
Exterior
Garage 5 - 10 Spaces, Paved, On Site, Garage Door Opener, Inside Entrance, Heated Garage
Garage Spaces 2.0
Waterfront Yes
Waterfront Description Lake
View Y/N Yes
View Scenic, Trees/Woods
Roof Type Shingle
Street Surface Paved
Porch Deck
Road Frontage Private
Parking Type 5 - 10 Spaces, Paved, On Site, Garage Door Opener, Inside Entrance, Heated Garage
Garage Yes
Building
Lot Description Level, Open Lot, Landscaped, Wooded, Near Golf Course, Near Public Beach, Near Town, Neighborhood
Foundation Concrete Perimeter
Sewer Private Sewer, Septic Existing on Site
Water Private, Well
Architectural Style Ranch
Structure Type Clapboard,Wood Frame
Others
Restrictions Yes
Energy Description Gas Natural
Financing Cash
Read Less Info
Want to know what your home might be worth? Contact us for a FREE valuation!

Our team is ready to help you sell your home for the highest possible price ASAP


"My job is to find and attract mastery-based agents to the office, protect the culture, and make sure everyone is happy! "






