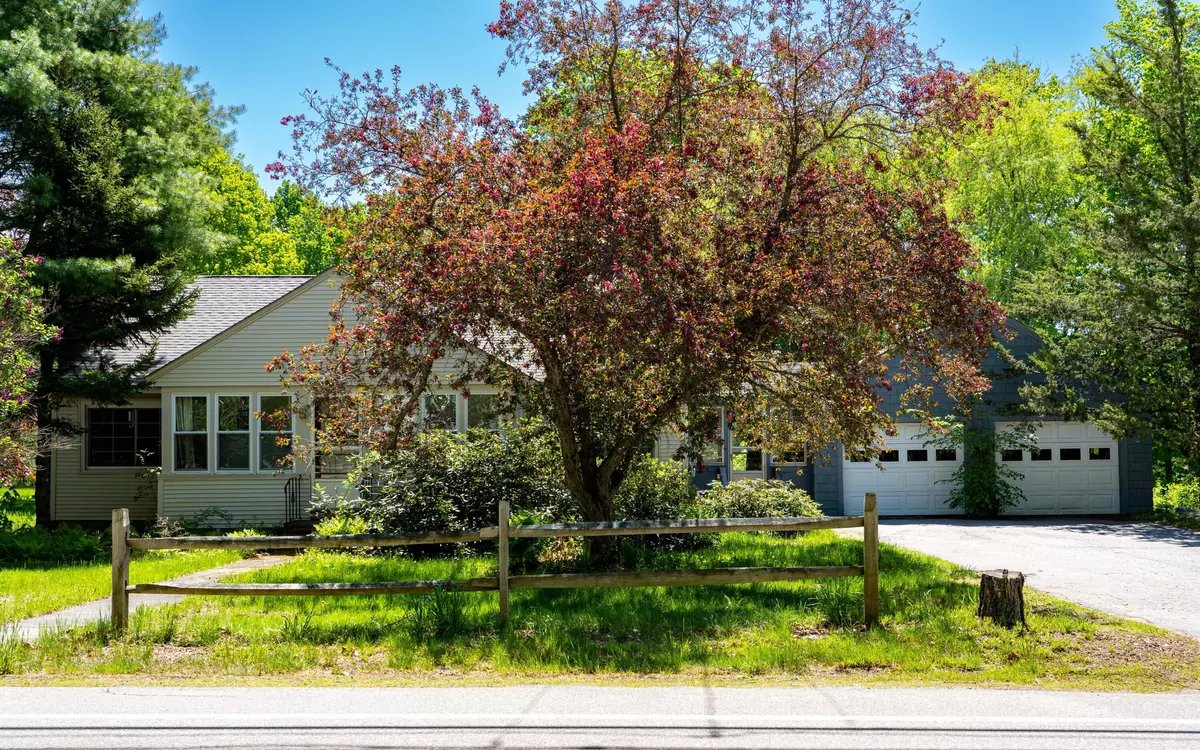Bought with Sprague & Curtis Real Estate
$219,500
$209,900
4.6%For more information regarding the value of a property, please contact us for a free consultation.
2 Beds
1 Bath
1,280 SqFt
SOLD DATE : 07/08/2022
Key Details
Sold Price $219,500
Property Type Residential
Sub Type Single Family Residence
Listing Status Sold
Square Footage 1,280 sqft
MLS Listing ID 1529289
Sold Date 07/08/22
Style Cape
Bedrooms 2
Full Baths 1
HOA Y/N No
Abv Grd Liv Area 1,280
Originating Board Maine Listings
Year Built 1955
Annual Tax Amount $1,922
Tax Year 2021
Lot Size 1.280 Acres
Acres 1.28
Property Description
Privacy! Surrounded by mature trees, you'll love the quiet comfort of this home on the outskirts of Oakland. Just a few minutes away from either downtown Oakland or the Belgrade Lakes Region, you have tons of amenities nearby. Enter the home from the mudroom into the large kitchen with lots of cabinetry and pantry space throughout. From the kitchen, you can get to the deck which has beautiful views of the large back yard. The living room features a detailed hearth over the brick fireplace with a gas insert and beautiful hardwood flooring. The hardwood continues through the arched entry to the bright dining room with plenty of space for a table for 6-8 and a corner office desk. The four season sun porch is a great hang out space, and can also be used as a 3rd bedroom. Laundry is available downstairs in the full bath. Brand new septic and leach field installed in 2020 and a newer FHA furnace makes this home ready to move right in! Come take a look before it's gone! Deadline to submit offers is Thursday, 5/26 at 5pm. Seller will make decision on Friday, 5/27 before 5pm.
Location
State ME
County Kennebec
Zoning Rural
Direction From Church Street in Oakland, turn right onto Belgrade Road. Drive 3.1 miles, property on the left. See sign.
Rooms
Basement Full, Doghouse, Unfinished
Master Bedroom First
Bedroom 2 Second
Living Room First
Dining Room First
Kitchen First
Interior
Interior Features 1st Floor Bedroom, Shower, Storage
Heating Forced Air, Hot Air
Cooling None
Fireplaces Number 1
Fireplace Yes
Appliance Washer, Refrigerator, Microwave, Electric Range, Dryer, Dishwasher
Laundry Laundry - 1st Floor, Main Level
Exterior
Garage 5 - 10 Spaces, Paved, Storage
Garage Spaces 2.0
Waterfront No
View Y/N Yes
View Trees/Woods
Roof Type Shingle
Street Surface Paved
Porch Deck, Porch
Parking Type 5 - 10 Spaces, Paved, Storage
Garage Yes
Building
Lot Description Level, Near Town
Foundation Concrete Perimeter
Sewer Private Sewer, Septic Existing on Site
Water Private, Well
Architectural Style Cape
Structure Type Wood Siding,Vinyl Siding,Wood Frame
Schools
School District Rsu 18
Others
Restrictions Unknown
Energy Description Oil
Financing Cash
Read Less Info
Want to know what your home might be worth? Contact us for a FREE valuation!

Our team is ready to help you sell your home for the highest possible price ASAP


"My job is to find and attract mastery-based agents to the office, protect the culture, and make sure everyone is happy! "






