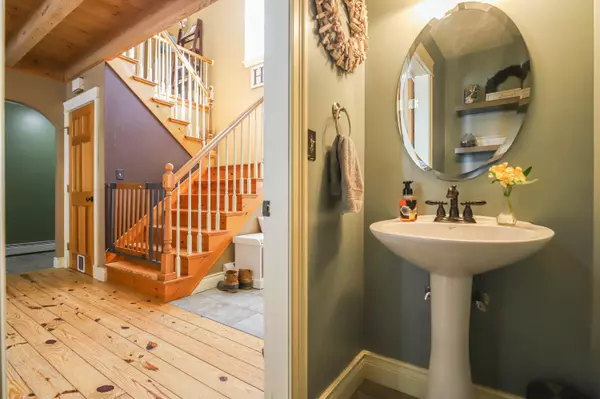Bought with Vallee Harwood & Blouin Real Estate
$550,000
$485,000
13.4%For more information regarding the value of a property, please contact us for a free consultation.
3 Beds
4 Baths
2,800 SqFt
SOLD DATE : 07/01/2022
Key Details
Sold Price $550,000
Property Type Residential
Sub Type Single Family Residence
Listing Status Sold
Square Footage 2,800 sqft
Subdivision Andrson Road Association
MLS Listing ID 1520774
Sold Date 07/01/22
Style Contemporary
Bedrooms 3
Full Baths 2
Half Baths 2
HOA Fees $25/ann
HOA Y/N Yes
Abv Grd Liv Area 2,200
Originating Board Maine Listings
Year Built 2002
Annual Tax Amount $4,175
Tax Year 2021
Lot Size 1.330 Acres
Acres 1.33
Property Description
Beautifully custom designed Contemporary style home with cathedral pine ceiling, exposed beams, catwalk, vaulted ceiling, shiplap walls, kitchen with granite countertops, cherry cabinets, eye catching backsplash, ss appliances and so much more! The first floor offers livingroom with pellet stove and sliders to the back deck, kitchen with breakfast bar and dining area, dining room(currently the kids play room) a half bath and the master bedroom suite with soaking tub and amazing tile shower. The second floor offers 2 bedrooms. a full bathroom and sun filled great room. The walkout basement level offers a half bath, laundry room, family room and a kitchen area making this perfect for an in-law suite, potential in-home daycare or just extra space to entertain. Attached 2 car garage, paved driveway and a large private back yard in a great neighborhood!
Location
State ME
County Kennebec
Zoning Res
Direction Manchester Road to West Road to Pheasant Run Road, home on right.
Rooms
Basement Walk-Out Access, Finished, Full, Interior Entry, Unfinished
Primary Bedroom Level First
Bedroom 2 Second
Bedroom 3 Second
Living Room First
Dining Room First
Kitchen First
Family Room Basement
Interior
Heating Stove, Hot Water, Baseboard
Cooling None
Fireplace No
Appliance Washer, Refrigerator, Microwave, Electric Range, Dryer, Dishwasher
Exterior
Garage 5 - 10 Spaces, Paved, Inside Entrance
Garage Spaces 2.0
Waterfront No
View Y/N No
Roof Type Shingle
Street Surface Gravel
Porch Deck
Parking Type 5 - 10 Spaces, Paved, Inside Entrance
Garage Yes
Building
Lot Description Open Lot, Neighborhood
Foundation Concrete Perimeter
Sewer Private Sewer
Water Private
Architectural Style Contemporary
Structure Type Vinyl Siding,Wood Frame
Others
HOA Fee Include 300.0
Energy Description Pellets, Oil
Financing Conventional
Read Less Info
Want to know what your home might be worth? Contact us for a FREE valuation!

Our team is ready to help you sell your home for the highest possible price ASAP


"My job is to find and attract mastery-based agents to the office, protect the culture, and make sure everyone is happy! "






