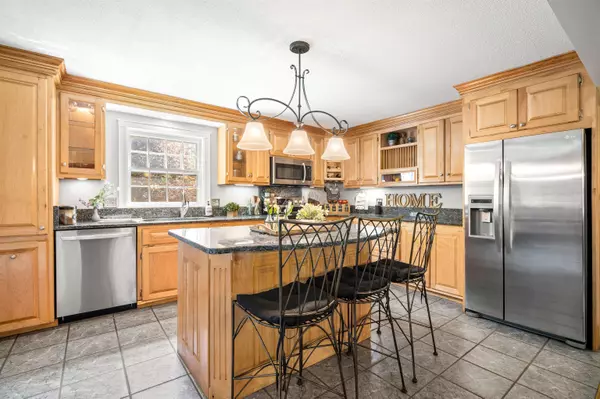Bought with Maggie DuMars • Keller Williams Gateway Realty
$621,000
$539,900
15.0%For more information regarding the value of a property, please contact us for a free consultation.
4 Beds
3 Baths
3,508 SqFt
SOLD DATE : 06/29/2022
Key Details
Sold Price $621,000
Property Type Single Family Home
Sub Type Single Family
Listing Status Sold
Purchase Type For Sale
Square Footage 3,508 sqft
Price per Sqft $177
MLS Listing ID 4910522
Sold Date 06/29/22
Style Colonial
Bedrooms 4
Full Baths 2
Half Baths 1
Construction Status Existing
Year Built 1970
Annual Tax Amount $9,393
Tax Year 2021
Lot Size 1.500 Acres
Acres 1.5
Property Description
Looking for plenty of space to roam inside & out? Look no more! Set on the outskirts of the historic village district, this beautiful home is set on 1.5 park-like acres & comes w/a large backyard for your recreational activities & a pool for you to enjoy during the lazy hazy days of summer. Inside you will find an open & versatile floor plan w/spacious rooms & hardwood floors. The family room offers a wood-burning FP & a wall of built-ins to showcase your cherished items. The updated kitchen has a plethora of custom cabinetry & granite counters, tile floor, stainless steel appliances as well as a spacious island w/breakfast bar. Open to the kitchen is the formal dining room. There is also a formal living room & 1st floor office on this level. Head upstairs to the spacious primary suite w/full bath, 3 additional bedrooms & another full bath. If that wasn't enough space, head down to the lower level where you will find a bonus room/game room & another office/den. A flexible space that can accommodate any of your needs! Brand new roof! The Sellers are offering a one-year AHS Shield Essential Warranty (that covers the pool too) to the Buyer w/an acceptable offer! Public water, radon air mitigation, newer pool pump & safety cover. The backyard overlooks some marshland & is a joy to watch as the seasons change, plus you will witness all types of wildlife passing through. This home is truly special, nothing to do but unpack your bags. Showings by appointment only
Location
State NH
County Nh-hillsborough
Area Nh-Hillsborough
Zoning Historic Residential
Rooms
Basement Entrance Interior
Basement Finished, Full
Interior
Interior Features Attic, Ceiling Fan, Draperies, Fireplace - Wood, Fireplaces - 1, Kitchen Island, Primary BR w/ BA, Laundry - Basement
Heating Gas - LP/Bottle
Cooling None
Flooring Hardwood, Tile
Equipment Radon Mitigation, Smoke Detector
Exterior
Exterior Feature Vinyl
Garage Under
Garage Spaces 2.0
Utilities Available Cable, Internet - Cable
Roof Type Shingle - Asphalt
Building
Lot Description Landscaped, Level
Story 2
Foundation Concrete
Sewer Leach Field, Septic
Water Public
Construction Status Existing
Schools
Elementary Schools Wilkins Elementary School
Middle Schools Amherst Middle
High Schools Souhegan High School
School District Souhegan Cooperative
Read Less Info
Want to know what your home might be worth? Contact us for a FREE valuation!

Our team is ready to help you sell your home for the highest possible price ASAP


"My job is to find and attract mastery-based agents to the office, protect the culture, and make sure everyone is happy! "






