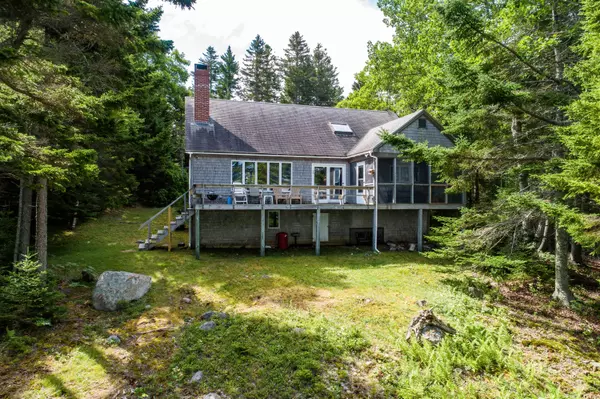Bought with Legacy Properties Sotheby's International Realty
$337,500
$754,000
55.2%For more information regarding the value of a property, please contact us for a free consultation.
3 Beds
2 Baths
2,400 SqFt
SOLD DATE : 06/29/2022
Key Details
Sold Price $337,500
Property Type Residential
Sub Type Single Family Residence
Listing Status Sold
Square Footage 2,400 sqft
MLS Listing ID 1501270
Sold Date 06/29/22
Style Cape
Bedrooms 3
Full Baths 2
HOA Y/N No
Abv Grd Liv Area 2,400
Originating Board Maine Listings
Year Built 1982
Annual Tax Amount $5,091
Tax Year 2021
Lot Size 8.500 Acres
Acres 8.5
Property Description
This private, custom built, deep water oceanfront three bedroom, two bath Cape style home has had only 2 owners since it was built, is sited on 8.5 acres and features 621 feet of ocean frontage on Eggemoggin Reach. Enjoy the ambiance this private setting has to offer with a brick fireplace and exposed beams. The fully equipped kitchen with ample cabinetry is spacious with an open concept design with access to the dining area and great room. A deck and screened porch provide space for friends and family to gather. This is a must see property.
Location
State ME
County Hancock
Zoning Shoreland
Direction From Route 15 in Deer Isle turn left onto Sunshine Road by the Irving Station. Continue past Nervous Nelly''s heading toward Haystack and turn left onto Plumb Point Road. Property is first driveway on the left - Red Spruce Drive.
Body of Water Eggemoggin Reach
Rooms
Basement Dirt Floor, Walk-Out Access, Full, Exterior Only
Primary Bedroom Level First
Master Bedroom First
Bedroom 2 Second
Dining Room First Dining Area, Informal
Kitchen First Island, Pantry2, Eat-in Kitchen
Interior
Interior Features Walk-in Closets, 1st Floor Primary Bedroom w/Bath, Attic, Bathtub, Shower, Storage
Heating Baseboard
Cooling None
Fireplaces Number 1
Fireplace Yes
Appliance Washer, Refrigerator, Microwave, Electric Range, Dryer, Dishwasher
Laundry Built-Ins, Utility Sink, Laundry - 1st Floor, Main Level
Exterior
Garage 1 - 4 Spaces, Gravel
Waterfront Yes
Waterfront Description Ocean
View Y/N Yes
View Scenic, Trees/Woods
Roof Type Shingle
Street Surface Gravel
Accessibility 32 - 36 Inch Doors
Porch Deck, Screened
Road Frontage Private
Parking Type 1 - 4 Spaces, Gravel
Garage No
Building
Lot Description Rolling Slope, Landscaped, Wooded, Neighborhood, Rural
Foundation Concrete Perimeter
Sewer Private Sewer, Septic Existing on Site
Water Private, Well
Architectural Style Cape
Structure Type Wood Siding,Shingle Siding,Wood Frame
Others
Energy Description Electric
Financing Conventional
Read Less Info
Want to know what your home might be worth? Contact us for a FREE valuation!

Our team is ready to help you sell your home for the highest possible price ASAP


"My job is to find and attract mastery-based agents to the office, protect the culture, and make sure everyone is happy! "






