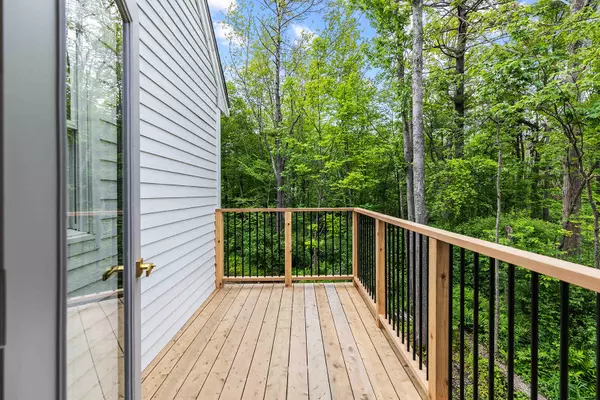Bought with Legacy Properties Sotheby's International Realty
$775,000
$775,000
For more information regarding the value of a property, please contact us for a free consultation.
4 Beds
3 Baths
2,671 SqFt
SOLD DATE : 06/30/2022
Key Details
Sold Price $775,000
Property Type Residential
Sub Type Single Family Residence
Listing Status Sold
Square Footage 2,671 sqft
MLS Listing ID 1531756
Sold Date 06/30/22
Style Cape
Bedrooms 4
Full Baths 2
Half Baths 1
HOA Y/N No
Abv Grd Liv Area 1,787
Originating Board Maine Listings
Year Built 1978
Annual Tax Amount $5,219
Tax Year 2021
Lot Size 0.460 Acres
Acres 0.46
Property Description
This spacious 4-bedroom home in Cape Elizabeth has just undergone a gut renovation, expansion, and deep energy retrofit, making it essentially a new home inside and out with quality finishes and thoughtful touches. Walk through this lovely, airy space and take in the wide plank live-sawn oak flooring throughout, brand new open concept kitchen with gorgeous appliances, oversized two car garage, finished walk-out daylight lower level, new baths with tile, main floor primary suite offering the option of single level living, two additional bedrooms and full bath on the upper level, and a beautiful family room and fourth bedroom in the lower level, which would also make great work from home space. Horizon Homes has lovingly restored this home to make it both highly energy efficient and healthy with insulation, air circulation, and heat pumps for all of your heating and cooling needs. Electrical, plumbing, siding, and addition roofs are all newly redone, and there is a whole-house backup generator for added security. A plethora of beautiful flowering trees have been added to create your own oasis in the almost half acre of yard and peaceful woods, which you'll be able to enjoy from your covered front porch or back deck for grilling. Located less than a mile from Cape Elizabeth's amazing coastline but in a cul-de-sac neighborhood setting, this home is not to be missed. Showings start Saturday.
Location
State ME
County Cumberland
Zoning RP2
Rooms
Basement Walk-Out Access, Crawl Space, Daylight, Finished, Interior Entry
Primary Bedroom Level First
Bedroom 2 Second
Bedroom 3 Second
Bedroom 4 Basement
Living Room First
Dining Room First
Kitchen First
Family Room Basement
Interior
Interior Features Walk-in Closets, 1st Floor Bedroom, 1st Floor Primary Bedroom w/Bath, Bathtub, One-Floor Living, Pantry, Shower
Heating Multi-Zones, Heat Pump
Cooling Heat Pump
Fireplace No
Appliance Refrigerator, Gas Range, Dishwasher
Laundry Washer Hookup
Exterior
Garage 1 - 4 Spaces, Paved, Inside Entrance, Off Street
Garage Spaces 2.0
Waterfront No
View Y/N Yes
View Scenic, Trees/Woods
Roof Type Flat,Membrane,Pitched,Shingle
Street Surface Paved
Porch Deck, Porch
Parking Type 1 - 4 Spaces, Paved, Inside Entrance, Off Street
Garage Yes
Building
Lot Description Rolling Slope, Wooded, Near Town, Neighborhood
Foundation Concrete Perimeter
Sewer Public Sewer
Water Public
Architectural Style Cape
Structure Type Wood Siding,Shingle Siding,Composition,Wood Frame
Schools
School District Cape Elizabeth Public Schools
Others
Energy Description Electric
Green/Energy Cert OtherSee Internal Remarks
Read Less Info
Want to know what your home might be worth? Contact us for a FREE valuation!

Our team is ready to help you sell your home for the highest possible price ASAP


"My job is to find and attract mastery-based agents to the office, protect the culture, and make sure everyone is happy! "






