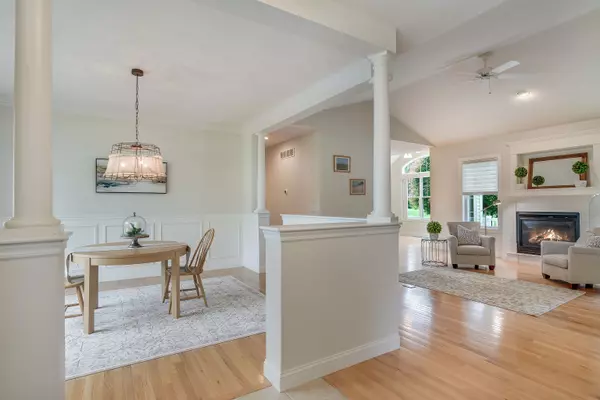Bought with Jennifer Lawrence • Bean Group / Amherst
$627,000
$579,000
8.3%For more information regarding the value of a property, please contact us for a free consultation.
2 Beds
2 Baths
1,893 SqFt
SOLD DATE : 06/30/2022
Key Details
Sold Price $627,000
Property Type Condo
Sub Type Condo
Listing Status Sold
Purchase Type For Sale
Square Footage 1,893 sqft
Price per Sqft $331
MLS Listing ID 4913413
Sold Date 06/30/22
Style Ranch
Bedrooms 2
Full Baths 2
Construction Status Existing
HOA Fees $270/mo
Year Built 2005
Annual Tax Amount $9,837
Tax Year 2021
Property Description
Your search is over! This pristine one-level detached condo at popular Summerfield of Amherst has all the bells and whistles, including a bright and expansive kitchen with new Sub-Zero fridge, JennAir gas double oven range with warming drawer, touchless kitchen faucet! Endless banks of cabinets with rollout drawers flank a sunny breakfast nook with a view of the back yard and woods. You'll be impressed by the huge but welcoming open-concept living room with vaulted ceilings, gas fireplace and massive built-ins along with the gracious formal dining room and french-doored office, both with stunning wainscoting. At one end is the massive primary suite filled with natural light and a bathroom with oversized double sink bathroom with soaking tub, 3/4 shower and multi-action bidet with heated seat! Don't forget the large walk-in closet with hanging system. At the other end is a generous 2nd bedroom and full bathroom privately situated for guests. Gorgeous hardwood floors throughout, standby generator, covered front porch, back deck with view of the woods, and an enormous unfinished basement with cedar closet. Lovely 55+ community with natural gas and public water. What more could you want? Come see for yourself at our Open House on Saturday 6/4 1:30-3:30.
Location
State NH
County Nh-hillsborough
Area Nh-Hillsborough
Zoning RR
Rooms
Basement Entrance Interior
Basement Unfinished
Interior
Interior Features Central Vacuum, Attic, Blinds, Cathedral Ceiling, Cedar Closet, Ceiling Fan, Dining Area, Fireplace - Gas, Fireplaces - 1, Kitchen/Living, Primary BR w/ BA, Natural Light, Security, Soaking Tub, Solar Tubes, Storage - Indoor, Vaulted Ceiling, Walk-in Closet, Programmable Thermostat, Laundry - 1st Floor
Heating Gas - Natural
Cooling Central AC
Flooring Ceramic Tile, Hardwood, Wood
Equipment Irrigation System, Smoke Detectr-Hard Wired, Generator - Standby
Exterior
Exterior Feature Vinyl
Garage Attached
Garage Spaces 2.0
Community Features 55 and Over, Age Limits, Pets - Allowed
Utilities Available Cable - Available
Amenities Available Club House, Landscaping, Common Acreage, Snow Removal, Trash Removal
Roof Type Shingle - Asphalt
Building
Lot Description Condo Development, Curbing, Landscaped, Subdivision, Wooded
Story 1
Foundation Concrete
Sewer Septic
Water Public
Construction Status Existing
Schools
Elementary Schools Clark Elementary School
Middle Schools Amherst Middle
High Schools Souhegan High School
School District Amherst Sch District Sau #39
Read Less Info
Want to know what your home might be worth? Contact us for a FREE valuation!

Our team is ready to help you sell your home for the highest possible price ASAP


"My job is to find and attract mastery-based agents to the office, protect the culture, and make sure everyone is happy! "






