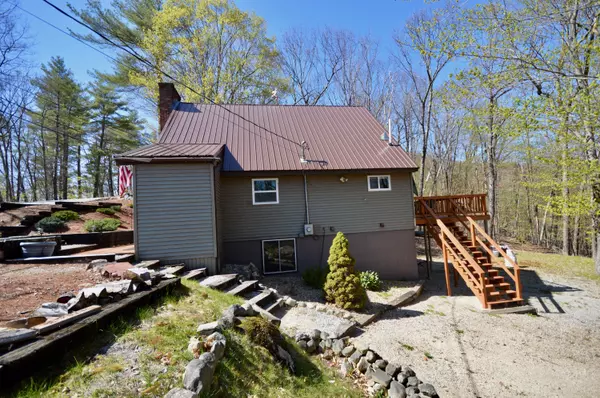Bought with Non MREIS Agency
$407,500
$399,900
1.9%For more information regarding the value of a property, please contact us for a free consultation.
3 Beds
2 Baths
1,904 SqFt
SOLD DATE : 06/30/2022
Key Details
Sold Price $407,500
Property Type Residential
Sub Type Single Family Residence
Listing Status Sold
Square Footage 1,904 sqft
MLS Listing ID 1527743
Sold Date 06/30/22
Style Chalet,A-Frame
Bedrooms 3
Full Baths 2
HOA Fees $41/ann
HOA Y/N Yes
Abv Grd Liv Area 1,904
Originating Board Maine Listings
Year Built 1988
Annual Tax Amount $3,768
Tax Year 2021
Lot Size 1.180 Acres
Acres 1.18
Property Description
The PERFECT Home just hit the market in the Heart of Eidelweiss! Are you looking for a super cute getaway home or primary residence, within 15 minutes to North Conway skiing, restaurants and shopping? Well, this is IT! Peaceful and private, you're going to love this sweet, open concept home on over an acre. You can relax in the warmer months with a glass of wine on the spacious deck, or, in the cooler months, find a comfy spot to curl up with a good book by the fireplace, or enjoy some quiet time in the loft. Did we mention the living room's soaring windows and ceiling, or the stunning hardwood floors? Or the newly renovated bathrooms? There is a primary bedroom and bathroom on the main floor for easy one-level living, and downstairs you'll find two additional roomy bedrooms, a full bathroom and walkout access to the yard. The back yard has plenty of space for grilling and a fire pit. Located within walking distance to the ponds, your new home is ideal for your very own private escape to the mountains and all the area has to offer. Enjoy five sandy beaches on the three Porridge ponds in Eidelweiss, and launch a boat inSilver Lake just down the street. Come check it out before it's gone! Don't forget to view the 360° Virtual Tour!
Location
State NH
County Carroll
Zoning Rural
Direction From Route 113, turn onto Eidelweiss Drive and then go <1/2 mile and take left onto Oak Ridge (paved road before Boulder Beach). House is 1/3 mile up on the right; driveway is at the curve before the house.
Rooms
Basement Walk-Out Access, Daylight, Finished
Primary Bedroom Level First
Bedroom 2 Basement
Bedroom 3 Basement
Living Room First
Dining Room First Coffered Ceiling
Kitchen First
Interior
Interior Features 1st Floor Bedroom, Bathtub, One-Floor Living, Shower
Heating Other, Forced Air
Cooling Other
Fireplaces Number 1
Fireplace Yes
Appliance Refrigerator, Microwave, Electric Range, Dishwasher
Laundry Washer Hookup
Exterior
Garage 5 - 10 Spaces, Gravel
Waterfront No
View Y/N No
Roof Type Metal
Street Surface Paved
Porch Deck
Parking Type 5 - 10 Spaces, Gravel
Garage No
Building
Lot Description Wooded, Near Public Beach, Near Town, Neighborhood, Rural
Foundation Concrete Perimeter
Sewer Private Sewer, Septic Existing on Site
Water Other
Architectural Style Chalet, A-Frame
Structure Type Vinyl Siding,Wood Frame
Others
HOA Fee Include 500.0
Restrictions Unknown
Energy Description Oil, Electric
Financing Conventional
Read Less Info
Want to know what your home might be worth? Contact us for a FREE valuation!

Our team is ready to help you sell your home for the highest possible price ASAP


"My job is to find and attract mastery-based agents to the office, protect the culture, and make sure everyone is happy! "






