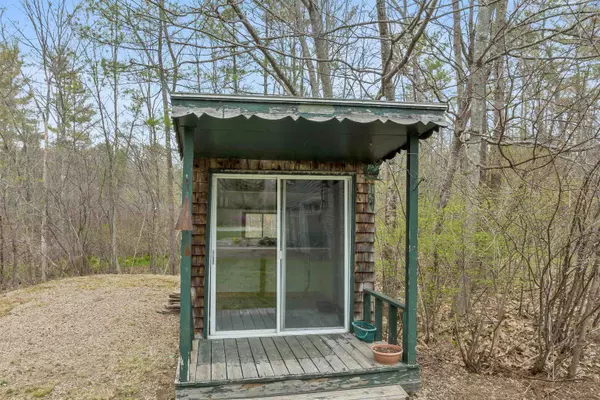Bought with Tina Abbate • BHG Masiello Portsmouth
$450,000
$470,000
4.3%For more information regarding the value of a property, please contact us for a free consultation.
4 Beds
3 Baths
2,054 SqFt
SOLD DATE : 06/21/2022
Key Details
Sold Price $450,000
Property Type Single Family Home
Sub Type Single Family
Listing Status Sold
Purchase Type For Sale
Square Footage 2,054 sqft
Price per Sqft $219
MLS Listing ID 4907989
Sold Date 06/21/22
Style Raised Ranch
Bedrooms 4
Full Baths 1
Three Quarter Bath 2
Construction Status Existing
Year Built 1970
Annual Tax Amount $8,019
Tax Year 2021
Lot Size 1.900 Acres
Acres 1.9
Property Description
If you’ve been looking for a beautiful home, in a great Durham neighborhood, that offers walkability yet plenty of privacy, then this is the home for you. This oversized, Raised Ranch home offers 4 bedrooms, 3 bathrooms, hardwood floors on the main floor & a great layout for all to enjoy. The main living area boasts a sunny living room with wood burning fireplace, a large dining room that leads out to a deck "in the trees" & a well-equipped kitchen that leads to a beautiful 3-season room. The main floor also offers 3 bedrooms & 2 bathrooms. The lower level offers a family room, sunny 4th bedroom with generous closet space & a 3/4 bathroom. The drive-under garage has space for two cars & has been finished with beautiful wood on the walls. There are many handicapped accessible features in this home, including a stairlift & grab bars. This home has been meticulously maintained & offers newer windows on the main level. This cul-de-sac neighborhood abuts Woodridge Playground, is close to the trails at College Woods & is easily accessible to downtown Durham. The 3-season room is the perfect sanctuary to sit & relax & the charming, free-standing potting shed can be used for gardening or would make an excellent child’s playhouse. Students attend the highly regarded Oyster River School District. Fast closing possible.
Location
State NH
County Nh-strafford
Area Nh-Strafford
Zoning RB
Rooms
Basement Entrance Interior
Basement Climate Controlled, Daylight, Finished, Stairs - Interior
Interior
Interior Features Attic, Fireplace - Wood, Laundry Hook-ups, Natural Light, Skylight
Heating Electric, Wood
Cooling Mini Split
Flooring Carpet, Hardwood, Vinyl
Equipment Air Conditioner, Smoke Detector, Stove-Gas
Exterior
Exterior Feature Brick, Vinyl Siding
Garage Under
Garage Spaces 2.0
Utilities Available Cable - Available, Multi Phone Lines
Roof Type Shingle - Asphalt
Building
Lot Description Country Setting, Landscaped, Level, Subdivision, Trail/Near Trail, Wooded
Story 1
Foundation Poured Concrete
Sewer Private
Water Drilled Well, Private
Construction Status Existing
Schools
Elementary Schools Moharimet School
Middle Schools Oyster River Middle School
High Schools Oyster River High School
School District Oyster River Cooperative
Read Less Info
Want to know what your home might be worth? Contact us for a FREE valuation!

Our team is ready to help you sell your home for the highest possible price ASAP


"My job is to find and attract mastery-based agents to the office, protect the culture, and make sure everyone is happy! "






