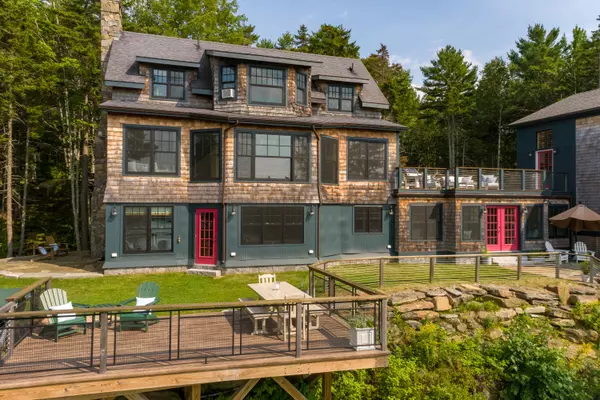Bought with Legacy Properties Sotheby's International Realty
$2,550,000
$2,695,000
5.4%For more information regarding the value of a property, please contact us for a free consultation.
5 Beds
4 Baths
4,227 SqFt
SOLD DATE : 06/15/2022
Key Details
Sold Price $2,550,000
Property Type Residential
Sub Type Single Family Residence
Listing Status Sold
Square Footage 4,227 sqft
Subdivision Harbor Ridge Road Homeowners
MLS Listing ID 1525782
Sold Date 06/15/22
Style Shingle Style
Bedrooms 5
Full Baths 3
Half Baths 1
HOA Fees $57/ann
HOA Y/N Yes
Abv Grd Liv Area 4,227
Originating Board Maine Listings
Year Built 2004
Annual Tax Amount $9,076
Tax Year 2021
Lot Size 3.100 Acres
Acres 3.1
Property Description
A one-of-a-kind oceanfront oasis located at the convergence of Casco Bay and Midcoast Maine. Perched 120' above it's pristine anchorage, the house faces due west for spectacular sunsets reflecting off the emerald waters against a backdrop of state-preserved spruce forests. You can even see Mount Washington and the Presidential range on clear nights. A state-of-the-art funicular lowers you and your guests down to your private deep water dock to access 250' feet of rocky coastline and the supremely protected Back Cove. Two private deep water moorings are situated just off the dock and are visible from nearly every room in the house. The house offers a total of 5 bedrooms (2 primary suite options), 3.5 baths and a 2 car garage with a separate guest suite and kitchenette attached to the main house. The property feels like you are along the Downeast coast yet it is 15 minutes from Brunswick Executive Airport and 45 minutes from Portland Jetport and downtown Portland. Don't miss this magical property!
Location
State ME
County Sagadahoc
Zoning RR
Direction From Rt 1 take Fosters Point Rd to a left on Hill Rd, slight right on Mountain Rd then turn right on Harbor Ridge Rd. House is on the right.
Body of Water New Meadows - Back Cove
Rooms
Basement Walk-Out Access, Daylight, Finished, Interior Entry
Primary Bedroom Level Second
Bedroom 2 Basement
Bedroom 3 Basement
Bedroom 4 Basement
Living Room First
Dining Room First
Kitchen First Island
Family Room Basement
Interior
Interior Features Walk-in Closets, Bathtub, In-Law Floorplan, Shower, Storage, Primary Bedroom w/Bath
Heating Radiant, Multi-Zones, Hot Water, Heat Pump, Baseboard
Cooling Heat Pump
Fireplaces Number 2
Fireplace Yes
Appliance Washer, Refrigerator, Microwave, Gas Range, Dryer, Dishwasher, Cooktop
Laundry Laundry - 1st Floor, Main Level
Exterior
Exterior Feature Animal Containment System
Garage 1 - 4 Spaces, Paved, Garage Door Opener, Inside Entrance
Garage Spaces 2.0
Waterfront Yes
Waterfront Description Cove,Ocean,River
View Y/N Yes
View Scenic
Roof Type Flat,Pitched,Shingle
Street Surface Gravel
Porch Deck
Road Frontage Private
Parking Type 1 - 4 Spaces, Paved, Garage Door Opener, Inside Entrance
Garage Yes
Building
Lot Description Rolling Slope, Landscaped, Wooded, Near Turnpike/Interstate, Near Town, Rural
Foundation Concrete Perimeter
Sewer Private Sewer
Water Private, Well
Architectural Style Shingle Style
Structure Type Wood Siding,Shingle Siding,Wood Frame
Others
HOA Fee Include 695.0
Energy Description Propane, Electric
Financing Conventional
Read Less Info
Want to know what your home might be worth? Contact us for a FREE valuation!

Our team is ready to help you sell your home for the highest possible price ASAP


"My job is to find and attract mastery-based agents to the office, protect the culture, and make sure everyone is happy! "






