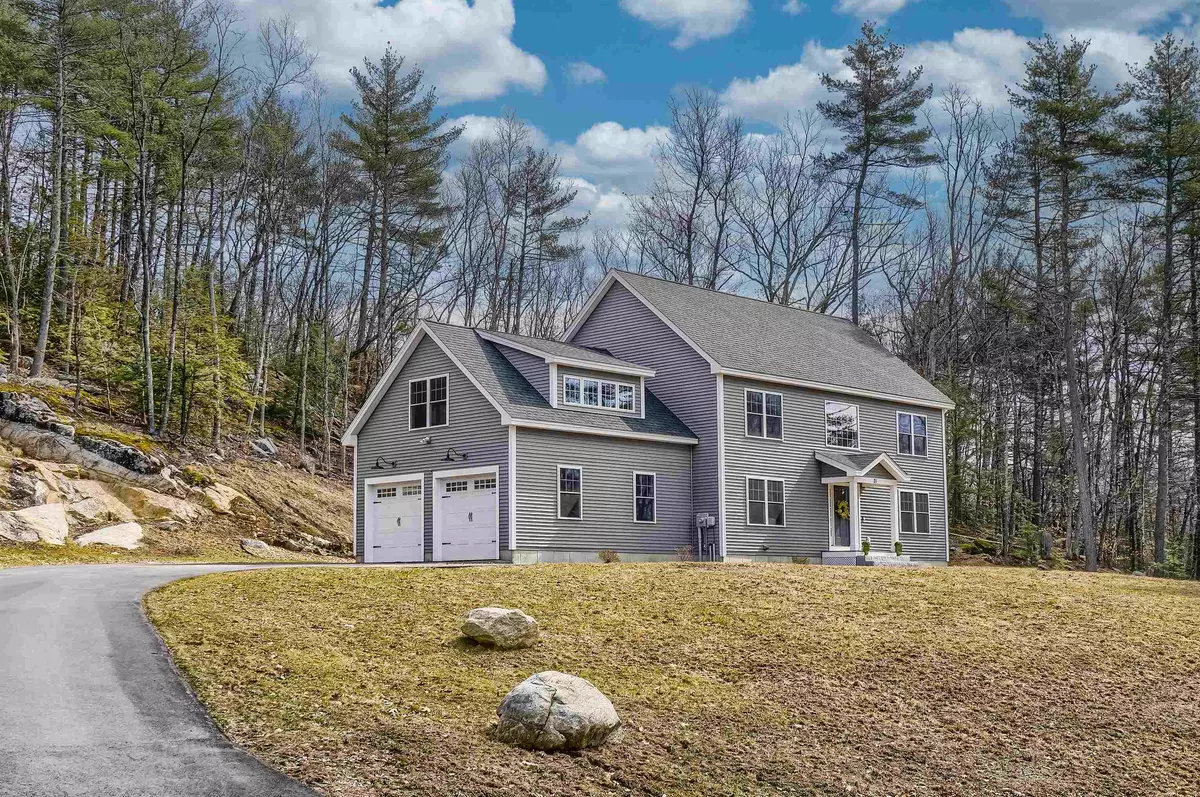Bought with Kerri Crowley • Keller Williams Realty-Metropolitan
$780,000
$749,900
4.0%For more information regarding the value of a property, please contact us for a free consultation.
4 Beds
3 Baths
2,604 SqFt
SOLD DATE : 06/16/2022
Key Details
Sold Price $780,000
Property Type Single Family Home
Sub Type Single Family
Listing Status Sold
Purchase Type For Sale
Square Footage 2,604 sqft
Price per Sqft $299
MLS Listing ID 4901553
Sold Date 06/16/22
Style Colonial
Bedrooms 4
Full Baths 2
Half Baths 1
Construction Status Existing
Year Built 2019
Annual Tax Amount $12,354
Tax Year 2021
Lot Size 1.503 Acres
Acres 1.503
Property Description
Your patience has paid off! This sunlit, meticulously maintained, quality built, 2.5 year old home sits on a corner lot; near the end of a Cul-de-sac. The spacious, open floor plan was thoughtfully designed and upgraded with hardwood floors, detailed crown molding, custom Waypoint cabinetry, Quartz counter tops, Nest thermostats, security system, custom blinds throughout, composite decking and an ENORMOUS bonus room (or 4th bedroom). Walk in though the 2 car garage and kickoff your shoes in the mudroom to make your way into the inviting eat in kitchen or bear right into the welcoming dining room/office. The kitchen has an abundance of cabinet space, a bay window and a slider which leads to relaxation on the large back deck as you watch the kiddos play on the swing-set. The kitchen flows into the cozy living room with gas fireplace. The impressive double story open foyer leads upstairs to the Master suite with a walk through closet, into a bathroom with a tiled shower. A perfectly sized laundry room and two bedrooms as well as the 24' x 24' fourth bedroom/game-room/office. This home still has plenty of room for expansion, if needed, in the full walkout basement. Within a few miles commute to the schools and a 5 minute drive to Route 101 where you will find plenty of shopping and restaurants.
Location
State NH
County Nh-hillsborough
Area Nh-Hillsborough
Zoning Residential
Rooms
Basement Entrance Walk-up
Basement Concrete, Full, Stairs - Interior, Unfinished, Walkout
Interior
Interior Features Blinds, Fireplace - Gas, Primary BR w/ BA, Security, Walk-in Closet, Window Treatment, Laundry - 2nd Floor, Smart Thermostat
Heating Gas - LP/Bottle
Cooling Central AC
Flooring Carpet, Hardwood, Tile
Equipment Dehumidifier, Security System, Smoke Detector, Stove-Gas
Exterior
Exterior Feature Vinyl Siding
Garage Attached
Garage Spaces 2.0
Garage Description Driveway
Utilities Available Phone, Cable, Gas - Underground, Internet - Cable
Waterfront No
Waterfront Description No
View Y/N No
Water Access Desc No
View No
Roof Type Shingle
Building
Lot Description Corner, Sloping
Story 2
Foundation Concrete
Sewer 1250 Gallon, Leach Field, Private, Septic
Water Drilled Well, Private
Construction Status Existing
Schools
Elementary Schools Amherst Street Elementary Sch
Middle Schools Amherst Middle
High Schools Souhegan High School
School District Amherst Sch District Sau #39
Read Less Info
Want to know what your home might be worth? Contact us for a FREE valuation!

Our team is ready to help you sell your home for the highest possible price ASAP


"My job is to find and attract mastery-based agents to the office, protect the culture, and make sure everyone is happy! "






