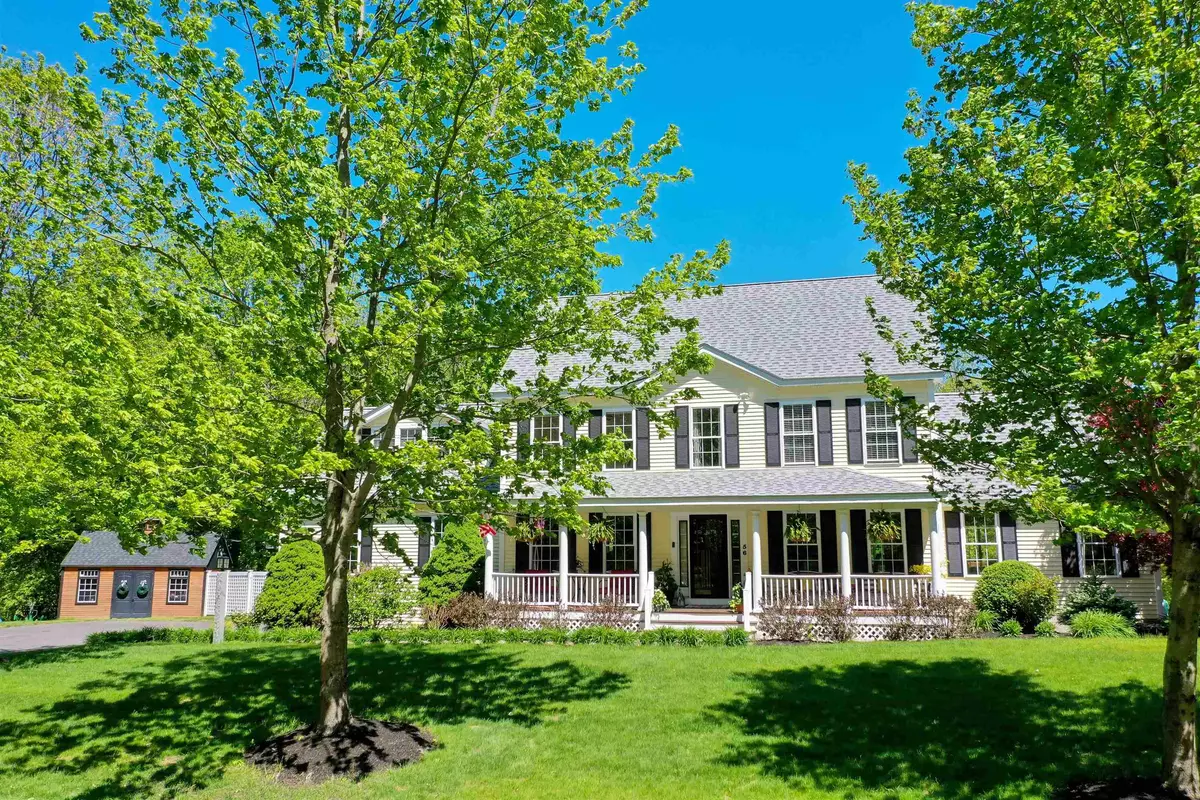Bought with Donna Frederick • RE/MAX On the Move/Exeter
$760,000
$750,000
1.3%For more information regarding the value of a property, please contact us for a free consultation.
4 Beds
3 Baths
3,158 SqFt
SOLD DATE : 06/13/2022
Key Details
Sold Price $760,000
Property Type Single Family Home
Sub Type Single Family
Listing Status Sold
Purchase Type For Sale
Square Footage 3,158 sqft
Price per Sqft $240
MLS Listing ID 4910045
Sold Date 06/13/22
Style Colonial
Bedrooms 4
Full Baths 2
Half Baths 1
Construction Status Existing
Year Built 2002
Annual Tax Amount $10,662
Tax Year 2022
Lot Size 2.000 Acres
Acres 2.0
Property Description
Gorgeous home with an impressive yard located on a tranquil river and scenic road. This 4 bedroom home has many recent upgrades....new sun room, hardwood floors installed on the 2nd floor, gas fireplace, light fixtures, appliances, 2nd heating sys, alarm sys, generator hook up, and much more! On the outside, you'll find a NEW shed, roof, hot tub, fenced-in back yard, Koi pond, custom made dry riverbed w/ pond, and beautiful mature landscaping. Take in the magical lightscape in the evening! Whether you want to simply relax or entertain on the front porch or the back deck, there is an appealing view. The house has a desirable layout with an open concept main living area and attached 2 car garage. One of the rooms on the first floor could also be used as a 1st floor bedroom if needed. The primary bedroom is really nice and has an abundance of closets. Other great features are the walk-up attic and huge walk-out basement w/workshop space. All ready for summer with the central air and irrigation. Just a short ride to the Exeter Amtak train, commuter highways, ample shopping, area hospital, golf courses, town lakes and NH beaches. Looking for that perfect property to satisfy your wish list...you'll want to see this one! Showings begin on Thursday evening, 5/19 by appointment.
Location
State NH
County Nh-rockingham
Area Nh-Rockingham
Zoning Residential
Body of Water River
Rooms
Basement Entrance Walkout
Basement Concrete, Concrete Floor, Daylight, Full, Stairs - Interior, Storage Space, Unfinished, Walkout, Interior Access, Exterior Access, Stairs - Basement
Interior
Interior Features Attic, Ceiling Fan, Fireplace - Gas, Fireplaces - 1, Hot Tub, Kitchen Island, Primary BR w/ BA, Storage - Indoor, Laundry - 1st Floor
Heating Electric, Oil
Cooling Central AC, Multi Zone
Flooring Ceramic Tile, Hardwood
Equipment Irrigation System, Security System, Smoke Detector
Exterior
Exterior Feature Vinyl
Garage Attached
Garage Spaces 2.0
Garage Description Driveway, Off Street, Paved
Utilities Available Cable - At Site, Gas - LP/Bottle, Internet - Cable
Waterfront Yes
Waterfront Description Yes
View Y/N Yes
Water Access Desc Yes
View Yes
Roof Type Shingle - Asphalt
Building
Lot Description Country Setting, Landscaped, Level, River, River Frontage, Sloping, Water View, Waterfront
Story 2
Foundation Concrete
Sewer Leach Field, Private, Septic
Water Drilled Well, Private
Construction Status Existing
Schools
Elementary Schools Daniel J. Bakie School
Middle Schools Sanborn Regional Middle School
High Schools Sanborn Regional High School
School District Sanborn Regional
Read Less Info
Want to know what your home might be worth? Contact us for a FREE valuation!

Our team is ready to help you sell your home for the highest possible price ASAP


"My job is to find and attract mastery-based agents to the office, protect the culture, and make sure everyone is happy! "






