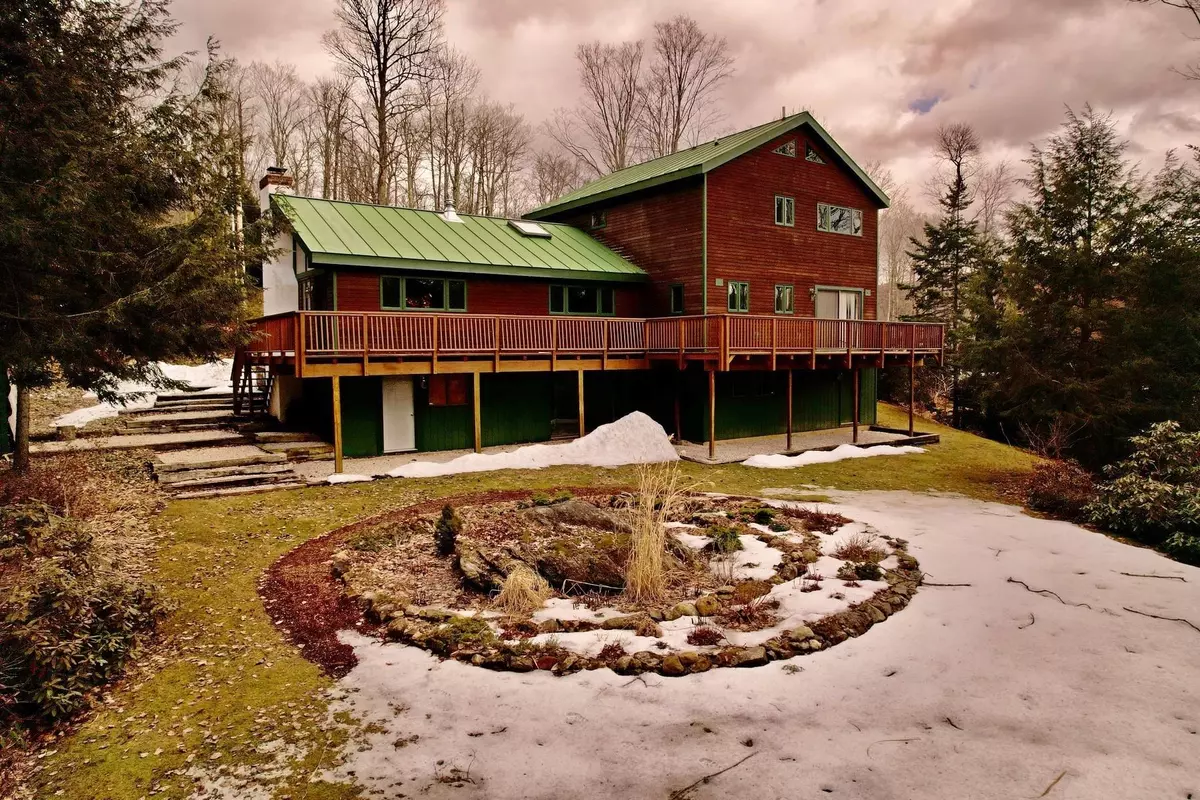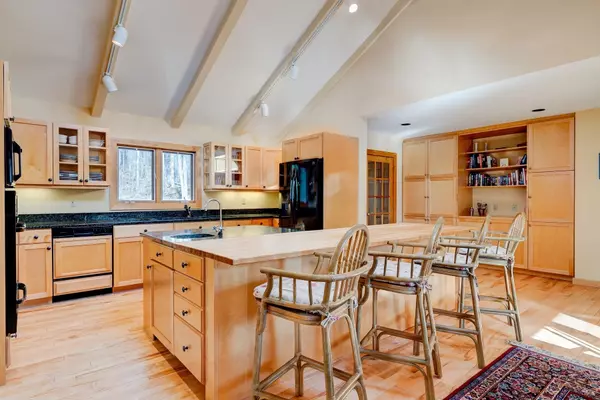Bought with Merisa J Sherman • Four Seasons Sotheby's Int'l Realty
$652,000
$622,500
4.7%For more information regarding the value of a property, please contact us for a free consultation.
2 Beds
4 Baths
3,735 SqFt
SOLD DATE : 06/10/2022
Key Details
Sold Price $652,000
Property Type Single Family Home
Sub Type Single Family
Listing Status Sold
Purchase Type For Sale
Square Footage 3,735 sqft
Price per Sqft $174
MLS Listing ID 4904407
Sold Date 06/10/22
Style Contemporary
Bedrooms 2
Full Baths 4
Construction Status Existing
Year Built 1974
Lot Size 0.600 Acres
Acres 0.6
Property Description
Feel like you're living deep in the woods while still being close to the mountain. This single family home has an attached two car garage so you never have to shovel snow off your car again. Warm your soul in the natural light that floods the home through the raised ceiling on the main and upper levels. You will have no trouble entertaining your family and friends with a large open kitchen combined with a breakfast bar, full dining space and a wood burning fireplace in the living room. The large primary bedroom includes two walk-in closets while the double sink ensuite bath has a jacuzzi tub and stand alone shower. An office is hidden through the main floor library and the fully finished basement can hold all the fun or fitness that you can imagine, including an indoor hot tub. Gorgeous perennial gardens by Susan Maples surround the property. Start living your dream today.
Location
State VT
County Vt-rutland
Area Vt-Rutland
Zoning Residential
Rooms
Basement Entrance Interior
Basement Apartments, Finished
Interior
Interior Features Dining Area, Fireplace - Wood, Fireplaces - 1, Hot Tub, In-Law Suite, Kitchen Island, Kitchen/Dining, Skylight, Storage - Indoor, Vaulted Ceiling, Walk-in Closet, Programmable Thermostat, Laundry - 1st Floor
Heating Oil
Cooling None
Flooring Carpet, Hardwood
Exterior
Exterior Feature Clapboard, Wood, Wood Siding
Garage Attached
Garage Spaces 2.0
Utilities Available High Speed Intrnt -AtSite
Roof Type Metal,Standing Seam
Building
Lot Description Wooded
Story 2
Foundation Poured Concrete, Slab - Concrete
Sewer Septic
Water Drilled Well, Private
Construction Status Existing
Schools
Elementary Schools Killington Elementary School
Middle Schools Woodstock Union Middle School
High Schools Woodstock Union High School
School District Woodstock Uhsd 4
Read Less Info
Want to know what your home might be worth? Contact us for a FREE valuation!

Our team is ready to help you sell your home for the highest possible price ASAP


"My job is to find and attract mastery-based agents to the office, protect the culture, and make sure everyone is happy! "






