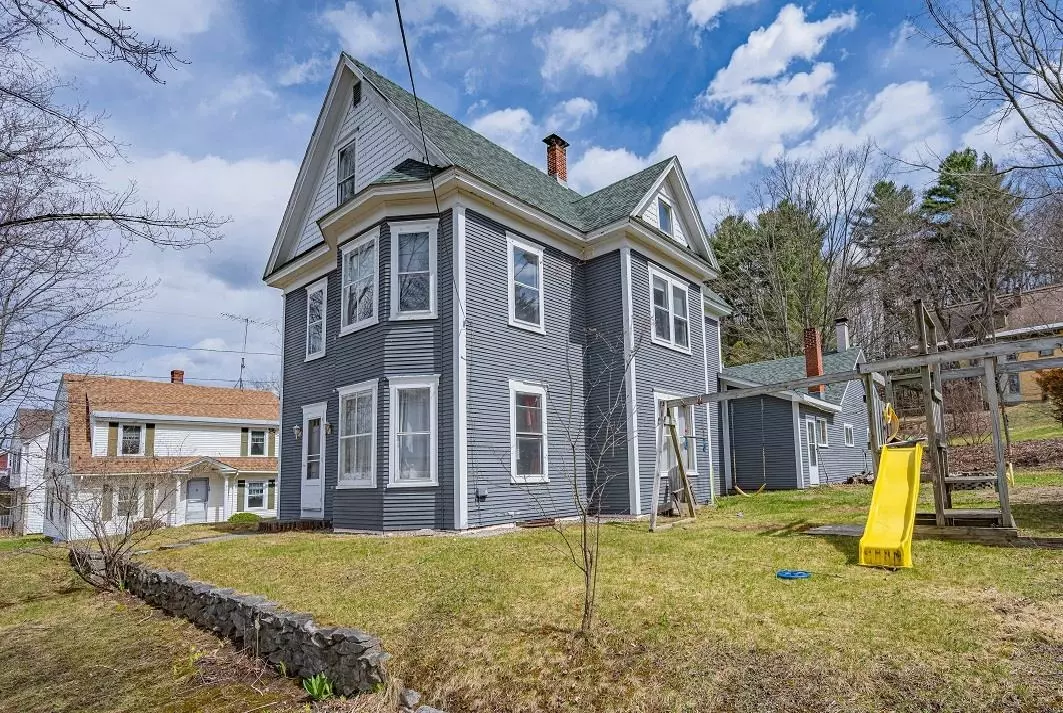Bought with Terri Edgerley • Beeman Real Estate, LLC
$323,500
$310,000
4.4%For more information regarding the value of a property, please contact us for a free consultation.
5 Beds
3 Baths
2,956 SqFt
SOLD DATE : 06/10/2022
Key Details
Sold Price $323,500
Property Type Single Family Home
Sub Type Single Family
Listing Status Sold
Purchase Type For Sale
Square Footage 2,956 sqft
Price per Sqft $109
MLS Listing ID 4905796
Sold Date 06/10/22
Style Multi-Level,Victorian
Bedrooms 5
Half Baths 1
Three Quarter Bath 2
Construction Status Existing
Year Built 1895
Annual Tax Amount $5,356
Tax Year 2022
Lot Size 10,018 Sqft
Acres 0.23
Property Description
Sitting upon a corner lot in the coveted Maple Street neighborhood, this 5 Bedroom home offers nearly 3000 square feet of historic charm with a level yard, centrally located to the Hospital and downtown. Even the Golf Course at Copley Country Club is only a couple hundred feet away! From the outside, you are greeted by a full width Gable facing Maple street. Two story Bay windows impart a Victorian era profile to the living room and Primary bedroom areas, while a square wing to the right adds light to the first and second levels, as well as a unique feel to the top floor dormer. After entering the enclosed Breezeway, warmed by a Firestone Woodstove, you can turn left into the garage or right toward the Kitchen. Extensive hardwood flooring glows underfoot as you walk through the dining and first floor living area. As you step into the formal entry, facing Maple Street, you are greeted by Queen Anne styled Stained Glass as you ascend the staircase. Your hand steadies you upon original railings, worn smooth with time as you step onto the second floor, where 3 bedrooms are accessed by a wide and spacious hallway. A finished third floor still awaits you! Two more large bedrooms are on the top level, both with rich Cherry flooring (and a Jess Graham mural for the kid's room). With some cosmetic updates yet to do, the buyer with an appreciation for historic craftsmanship will reap the benefits of this fantastic location. ***Showings begin on Friday April 29th
Location
State VT
County Vt-lamoille
Area Vt-Lamoille
Zoning MDR-1
Rooms
Basement Entrance Interior
Basement Unfinished
Interior
Heating Oil
Cooling None
Flooring Carpet, Hardwood
Exterior
Exterior Feature Clapboard, Wood Siding
Garage Attached
Garage Spaces 2.0
Garage Description Off Street
Utilities Available High Speed Intrnt -Avail
Roof Type Shingle - Asphalt
Building
Lot Description City Lot, Level
Story 2.5
Foundation Fieldstone
Sewer Public
Water Public
Construction Status Existing
Schools
Elementary Schools Morristown Elementary School
Middle Schools Peoples Academy Middle Level
High Schools Peoples Academy
School District Lamoille South
Read Less Info
Want to know what your home might be worth? Contact us for a FREE valuation!

Our team is ready to help you sell your home for the highest possible price ASAP


"My job is to find and attract mastery-based agents to the office, protect the culture, and make sure everyone is happy! "






