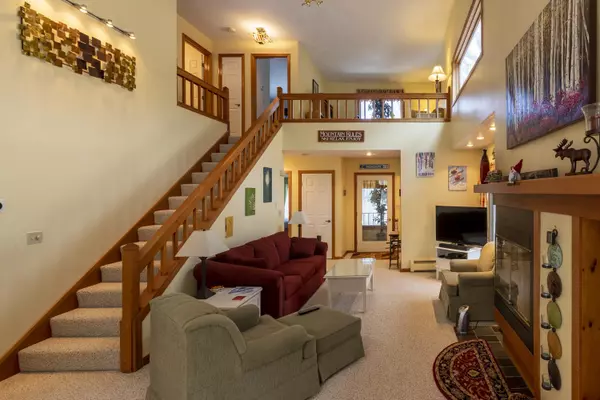Bought with Tom Edwards • Redfin Corporation
$540,000
$505,000
6.9%For more information regarding the value of a property, please contact us for a free consultation.
2 Beds
3 Baths
1,582 SqFt
SOLD DATE : 05/26/2022
Key Details
Sold Price $540,000
Property Type Condo
Sub Type Condo
Listing Status Sold
Purchase Type For Sale
Square Footage 1,582 sqft
Price per Sqft $341
Subdivision Forest Ridge
MLS Listing ID 4903544
Sold Date 05/26/22
Style Duplex,End Unit,Townhouse
Bedrooms 2
Full Baths 2
Half Baths 1
Construction Status Existing
HOA Fees $490/mo
Year Built 1988
Annual Tax Amount $3,755
Tax Year 2021
Property Description
Spectacular Location! This very well maintained, super clean, 2 bedroom w/loft, 3 bath town-home is located in one of the most desirable locations in the Loon Mountain Region. Some of the finer features include first floor master with ensuite bathroom, propane fired, FHW baseboard heat and slider out to large deck draped by tree lined back yard. Open concept, living, dining and updated kitchen situated on a very private, wooded cul-de-sac. The community of Forest Ridge also offers a great amenities package including indoor/outdoor pools, hot tub, weight & cardio room, tennis courts and shuttle to Loon in ski season and much more. Easily walk to several restaurants and adjacent to walking trails. Offered fully furnished and equipped, move in ready!
Location
State NH
County Nh-grafton
Area Nh-Grafton
Zoning RES
Interior
Interior Features Dining Area, Fireplace - Wood, Fireplaces - 1, Furnished, Laundry Hook-ups, Primary BR w/ BA, Natural Light, Vaulted Ceiling, Window Treatment, Laundry - 1st Floor
Heating Gas - LP/Bottle
Cooling Other
Flooring Carpet, Tile
Equipment Smoke Detector
Exterior
Exterior Feature Clapboard
Garage Description Assigned, Driveway, Off Street, Parking Spaces 2, Reserved
Community Features Pets - Allowed
Utilities Available Cable, Gas - LP/Bottle, Gas - Underground, High Speed Intrnt -AtSite, Internet - Cable, Telephone Available, Underground Utilities
Amenities Available Building Maintenance, Club House, Exercise Facility, Management Plan, Master Insurance, Landscaping, Basketball Court, Common Acreage, Hot Tub, Other, Pool - Indoor, Snow Removal, Tennis Court, Trash Removal, Locker Rooms
Roof Type Shingle - Asphalt
Building
Lot Description Condo Development, Corner, Country Setting, Landscaped, Level, Trail/Near Trail, Walking Trails, Wooded
Story 2
Foundation Slab - Concrete
Sewer Public
Water Public
Construction Status Existing
Schools
Elementary Schools Lin-Wood Public School
Middle Schools Lin-Wood Public School
High Schools Lin-Wood Public Hs
School District Lincoln/Woodstock Sau #16
Read Less Info
Want to know what your home might be worth? Contact us for a FREE valuation!

Our team is ready to help you sell your home for the highest possible price ASAP


"My job is to find and attract mastery-based agents to the office, protect the culture, and make sure everyone is happy! "






