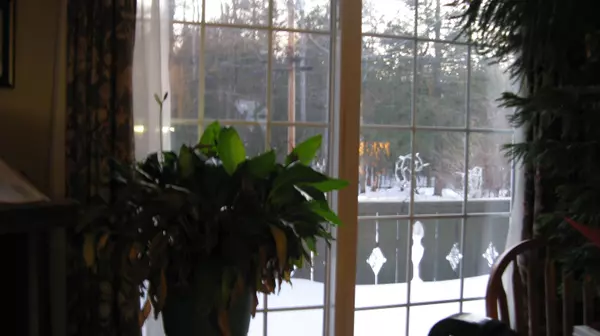Bought with David E Countway • Maxfield Real Estate/ Alton
$245,000
$245,000
For more information regarding the value of a property, please contact us for a free consultation.
2 Beds
2 Baths
1,008 SqFt
SOLD DATE : 05/27/2022
Key Details
Sold Price $245,000
Property Type Single Family Home
Sub Type Single Family
Listing Status Sold
Purchase Type For Sale
Square Footage 1,008 sqft
Price per Sqft $243
Subdivision Alton Shores
MLS Listing ID 4897978
Sold Date 05/27/22
Style Chalet,Contemporary
Bedrooms 2
Full Baths 1
Half Baths 1
Construction Status Existing
Year Built 1970
Annual Tax Amount $2,417
Tax Year 2021
Lot Size 0.420 Acres
Acres 0.42
Property Description
Year Round - Contemporary Chalet on a level (.42) acre level lot. This location is ideal on a town-maintained paved road & within a short walk to Alton Shores Association beaches on Sunset Lake & Hills Pond. The interior is an open concept kitchen, living room & dining area with a main floor bedroom & a full bath. The bath features a step-in jacuzzi tub & a stackable washer & dryer. A slider off the dining area opens onto the 400 sq ft wrap around deck. The deck may be easily accessed from the driveway by steps or by a handicapped ramp. The main floor wood stove is situated in the brick hearth enclosure in the living room. On the upper level there is another bedroom at the front and a large closet space and a half bath at the back. The enclosed crawl space features an exterior access door which opens to a partial cement floor that is the location of the sump pump & the electric water heater. Venting windows may be opened to circulate air during the summer months. Exterior features include a detached two-car garage, a 200 sq ft shed that is currently used as a workshop, & a serene landscape pond with lily pads & frogs. This larger 160' x 125' level lot has a second driveway access for additional parking off Stephanie Drive. There is attractive landscaping on this desirable corner lot. The property is being sold in "AS IS" condition.
Location
State NH
County Nh-belknap
Area Nh-Belknap
Zoning Residential
Body of Water Lake
Rooms
Basement Concrete Floor, Crawl Space, Dirt Floor, Sump Pump, Exterior Access
Interior
Interior Features Dining Area, Soaking Tub, Laundry - 1st Floor
Heating Kerosene, Wood
Cooling None
Flooring Carpet, Vinyl
Equipment Stove-Wood, Generator - Standby
Exterior
Exterior Feature Cement
Garage Detached
Garage Spaces 2.0
Garage Description Driveway, Garage, On-Site, Parking Spaces 6+
Utilities Available Gas - LP/Bottle, Internet - Fiber Optic, Other
Amenities Available Beach Access, Beach Rights, Boat Launch
Water Access Desc Yes
Roof Type Shingle - Asphalt
Building
Lot Description Beach Access, Corner, Landscaped, Level, Pond Site
Story 1.5
Foundation Post/Piers
Sewer 1000 Gallon, Concrete, Leach Field - At Grade, Private, Septic
Water Drilled Well, On-Site Well Exists, Private
Construction Status Existing
Schools
Elementary Schools Alton Central School
Middle Schools Alton Central School
High Schools Prospect Mountain High School
School District Alton School District Sau #72
Read Less Info
Want to know what your home might be worth? Contact us for a FREE valuation!

Our team is ready to help you sell your home for the highest possible price ASAP


"My job is to find and attract mastery-based agents to the office, protect the culture, and make sure everyone is happy! "






