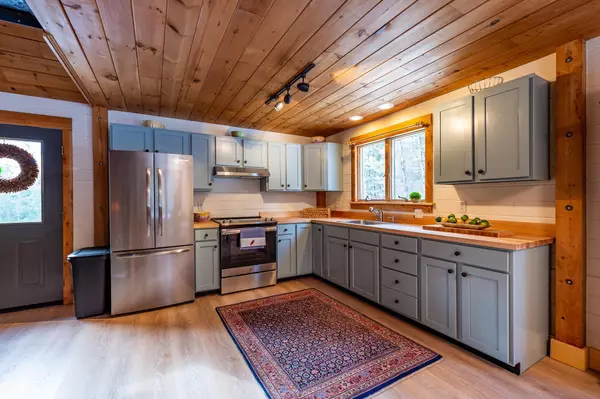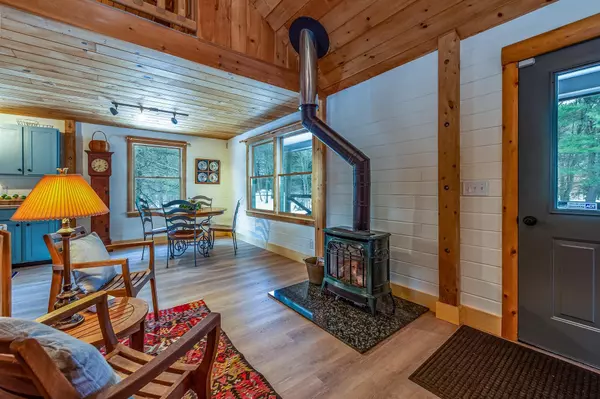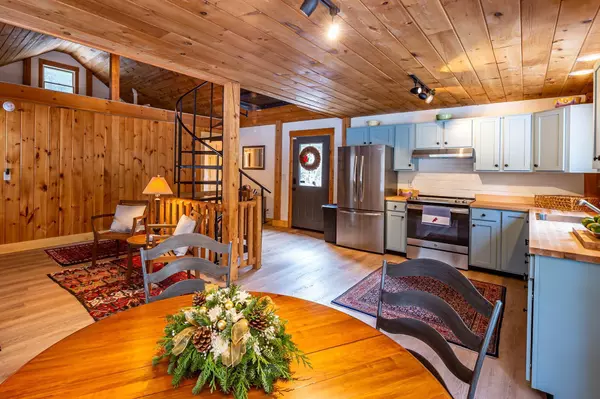Bought with Keller Williams Realty
$425,000
$449,000
5.3%For more information regarding the value of a property, please contact us for a free consultation.
2 Beds
1 Bath
1,471 SqFt
SOLD DATE : 05/20/2022
Key Details
Sold Price $425,000
Property Type Residential
Sub Type Single Family Residence
Listing Status Sold
Square Footage 1,471 sqft
Subdivision Otter Trace
MLS Listing ID 1520861
Sold Date 05/20/22
Style Cape
Bedrooms 2
Full Baths 1
HOA Fees $91/ann
HOA Y/N Yes
Abv Grd Liv Area 832
Originating Board Maine Listings
Year Built 1999
Annual Tax Amount $4,881
Tax Year 2021
Lot Size 2.820 Acres
Acres 2.82
Property Description
Nestled within the beautiful landscape of the exclusive Otter Trace development, one of Brunswick's most desirable private town estates, this recently updated late 1990s log cabin holds an unexpected welcoming presence among many stately homes. Imagine a year-round getaway or a modest, yet beautifully appointed space that allows one to live either simply—as is—or expand a lifestyle vision. Included in this property's many unique attributes are a large lot with the potential to expand to a customized living space and yard, a spacious kitchen and cathedral ceiling in the main living area, which offer an unexpected openness to this cozy home, 1st-floor living, a daylight basement with full laundry room, 2nd bedroom, and den and/or office area. Two separate loft spaces—one accessible by the spiral staircase and the other accessible by a ladder—have been used as additional sleeping quarters and office/studio spaces. A covered front porch offers more peaceful space to relax and enjoy the scenic, pastoral views that Otter Trace offers. Step only yards out to the private drive to well-groomed trails for hiking, skating, and cross-country skiing, where wildlife abounds and even otters call their home. Convenient 3-mile access to intown Brunswick; 10-minute drive to Freeport and 38-minute drive to Portland. The owners of this home are licensed Maine real estate agents.
Location
State ME
County Cumberland
Zoning RP2
Rooms
Basement Walk-Out Access, Daylight, Finished, Full, Interior Entry
Master Bedroom First
Bedroom 2 Basement
Living Room First
Kitchen First
Interior
Interior Features 1st Floor Bedroom, Bathtub, One-Floor Living
Heating Stove, Multi-Zones, Direct Vent Heater
Cooling None
Fireplace No
Appliance Washer, Refrigerator, Electric Range, Dryer
Laundry Washer Hookup
Exterior
Garage 5 - 10 Spaces, Paved, On Site, Off Street
Waterfront No
View Y/N Yes
View Scenic
Roof Type Fiberglass,Shingle
Street Surface Paved
Porch Porch
Road Frontage Private
Parking Type 5 - 10 Spaces, Paved, On Site, Off Street
Garage No
Building
Lot Description Corner Lot, Open Lot, Rolling Slope, Landscaped, Abuts Conservation, Near Golf Course, Near Shopping, Near Turnpike/Interstate, Near Town, Neighborhood, Rural, Subdivided, Near Railroad
Foundation Concrete Perimeter
Sewer Private Sewer, Septic Existing on Site
Water Private, Well
Architectural Style Cape
Structure Type Log Siding,Log
Others
HOA Fee Include 1100.0
Security Features Security System
Energy Description Propane, Gas Bottled
Read Less Info
Want to know what your home might be worth? Contact us for a FREE valuation!

Our team is ready to help you sell your home for the highest possible price ASAP


"My job is to find and attract mastery-based agents to the office, protect the culture, and make sure everyone is happy! "






