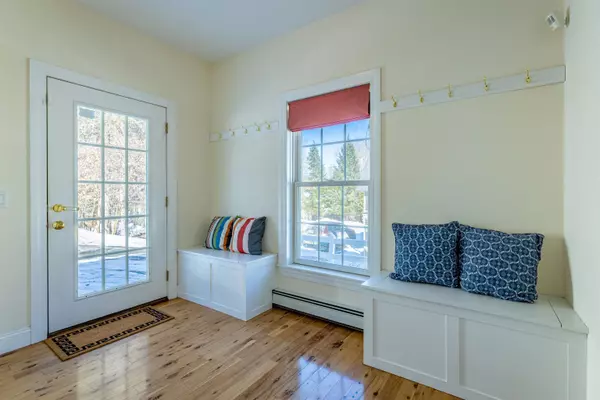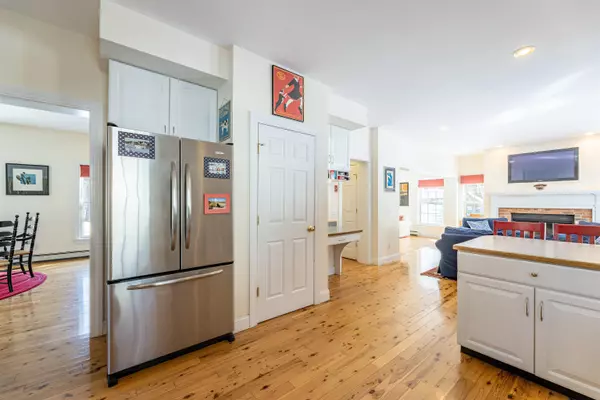Bought with Rowan Carroll • Coldwell Banker LIFESTYLES - Hanover
$1,200,000
$1,125,000
6.7%For more information regarding the value of a property, please contact us for a free consultation.
4 Beds
4 Baths
3,163 SqFt
SOLD DATE : 05/20/2022
Key Details
Sold Price $1,200,000
Property Type Single Family Home
Sub Type Single Family
Listing Status Sold
Purchase Type For Sale
Square Footage 3,163 sqft
Price per Sqft $379
MLS Listing ID 4899509
Sold Date 05/20/22
Style Colonial
Bedrooms 4
Full Baths 3
Half Baths 1
Construction Status Existing
Year Built 2006
Annual Tax Amount $13,818
Tax Year 2021
Lot Size 0.300 Acres
Acres 0.3
Property Description
Awesome in-town location. Walk to Main Street, Hanover and all Dartmouth sporting events! This 4-5 bedroom, 3.5 bath colonial has an open floor plan which fills with morning sun - a great way to start your day! The main level features Australian Cypress wood flooring throughout, 2 fireplaces, a spacious mudroom, designated dining area and a private back deck. The second floor has a spacious master suite, 2 additional bedrooms, full bath and oversized laundry room. The third level features a large bedroom, full bath and a huge bonus room - add a closet and it's a 5th bedroom! Lastly the basement is the perfect rec room for TV, pool table and all your workout gear. Want convenience with lots of space? This is the one! SHOWINGS start FRIDAY, March 4th.
Location
State NH
County Nh-grafton
Area Nh-Grafton
Zoning GR1
Rooms
Basement Entrance Interior
Basement Bulkhead, Concrete, Finished, Full, Stairs - Interior
Interior
Interior Features Dining Area, Fireplaces - 2, Kitchen/Family, Primary BR w/ BA, Walk-in Closet, Window Treatment, Laundry - 2nd Floor
Heating Oil
Cooling None
Flooring Carpet, Tile, Vinyl, Wood
Exterior
Exterior Feature Clapboard
Garage Detached
Garage Spaces 2.0
Utilities Available Internet - Cable
Roof Type Shingle - Asphalt
Building
Lot Description Landscaped, Level, Sidewalks
Story 3
Foundation Concrete
Sewer Public
Water Public
Construction Status Existing
Schools
Elementary Schools Bernice A. Ray School
Middle Schools Frances C. Richmond Middle Sch
High Schools Hanover High School
School District Hanover Sch District Sau #70
Read Less Info
Want to know what your home might be worth? Contact us for a FREE valuation!

Our team is ready to help you sell your home for the highest possible price ASAP


"My job is to find and attract mastery-based agents to the office, protect the culture, and make sure everyone is happy! "






