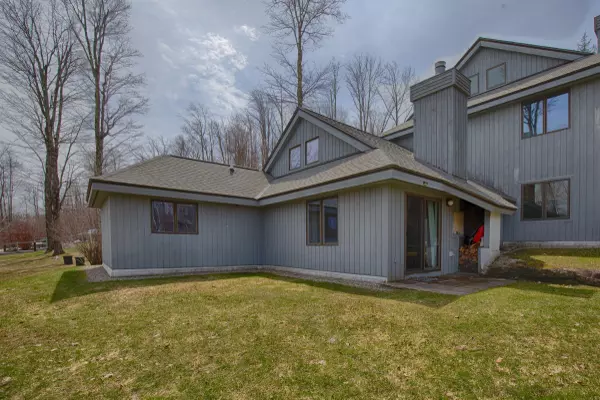Bought with Mandolyn McIntyre • Four Seasons Sotheby's Int'l Realty
$400,000
$349,000
14.6%For more information regarding the value of a property, please contact us for a free consultation.
2 Beds
2 Baths
1,141 SqFt
SOLD DATE : 05/20/2022
Key Details
Sold Price $400,000
Property Type Condo
Sub Type Condo
Listing Status Sold
Purchase Type For Sale
Square Footage 1,141 sqft
Price per Sqft $350
Subdivision Woods
MLS Listing ID 4906907
Sold Date 05/20/22
Style End Unit,Townhouse
Bedrooms 2
Full Baths 2
Construction Status Existing
HOA Fees $768/mo
Year Built 1988
Annual Tax Amount $2,970
Tax Year 2021
Property Description
This Village end unit, with noone above, or below, is located right next to the Woods Spa. Recent updates include new appliances, new countertops, new flooring, new lighting, new furnishings, new window treatments, new sinks, faucets, shower heads, and Toto washlet toilet seats. Move right in and take advantage of all that The Woods offers. Use of the Spa facility includes an indoor lap pool, soaking pool, hot tub, sauna, steam room, tennis courts, and full execise facility. Owners also may enjoy Spa treatments at discounted prices. This is the ONLY Woods condo currently on the market. Act quickly!
Location
State VT
County Vt-rutland
Area Vt-Rutland
Zoning PUD
Interior
Interior Features Dining Area, Fireplace - Screens/Equip, Fireplace - Wood, Furnished, Living/Dining, Primary BR w/ BA, Natural Light, Whirlpool Tub, Window Treatment, Laundry - 1st Floor
Heating Gas - LP/Bottle
Cooling None
Flooring Carpet, Tile, Vinyl Plank
Equipment CO Detector, Smoke Detector
Exterior
Exterior Feature Stucco, Wood Siding
Utilities Available Cable, Gas - LP/Bottle, Internet - Cable, Underground Utilities
Amenities Available Building Maintenance, Club House, Exercise Facility, Master Insurance, Recreation Facility, Landscaping, Common Acreage, Hot Tub, Pool - Indoor, Sauna, Snow Removal, Tennis Court, Trash Removal, Locker Rooms
Roof Type Shingle - Asphalt
Building
Lot Description Condo Development, Recreational, Wooded
Story 2
Foundation Concrete
Sewer Public
Water Drilled Well
Construction Status Existing
Schools
Elementary Schools Killington Elementary School
Middle Schools Woodstock Union Middle School
High Schools Woodstock Union High School
School District Woodstock Uhsd 4
Read Less Info
Want to know what your home might be worth? Contact us for a FREE valuation!

Our team is ready to help you sell your home for the highest possible price ASAP


"My job is to find and attract mastery-based agents to the office, protect the culture, and make sure everyone is happy! "






