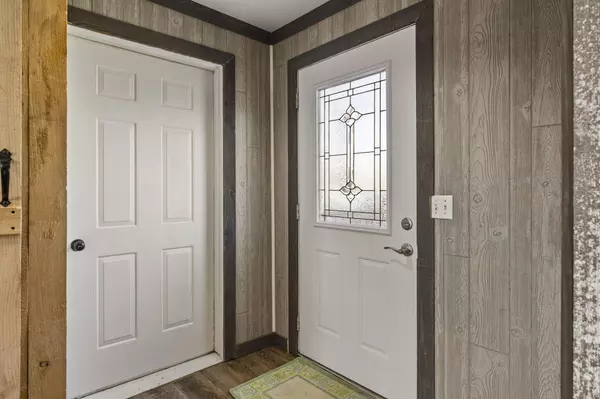Bought with Your Home Sold Guaranteed Realty
$273,000
$259,900
5.0%For more information regarding the value of a property, please contact us for a free consultation.
3 Beds
3 Baths
1,778 SqFt
SOLD DATE : 05/13/2022
Key Details
Sold Price $273,000
Property Type Residential
Sub Type Single Family Residence
Listing Status Sold
Square Footage 1,778 sqft
MLS Listing ID 1522118
Sold Date 05/13/22
Style New Englander
Bedrooms 3
Full Baths 1
Half Baths 2
HOA Y/N No
Abv Grd Liv Area 1,778
Originating Board Maine Listings
Year Built 1903
Annual Tax Amount $2,167
Tax Year 2021
Lot Size 0.290 Acres
Acres 0.29
Property Description
A perfectly sized New Englander in the quaint riverside community of Pittston. Welcome to 70 Smithtown Rd! This is the home you need at an affordable price, with seasonal views of the Kennebec sitting in a quiet neighborhood off Route 27.
Enter the home through the oversized mudroom with a half bath and access to the attached 1 bay garage. From there, walk into an updated eat-in kitchen with bar leading to a formal dinning room, a first floor laundry room & half bath, and a light filled living room. The second level includes three bedrooms with one full bath.
Take note of the seller's recent refurbishments with fresh paint throughout the home, new laminate flooring in the kitchen & dinning room, a modern kitchen, and more! You'll also appreciate the new roof in 2021 and a brand new front porch.
Summer is quickly approaching so plan on spending it in the open but private backyard that provides a large deck for gatherings and a well maintained above ground pool, which the seller will be leaving for the next owner to enjoy!
This home offers an easy commute. 5 minutes to Gardiner, 15 minutes to Augusta, and only 30 minutes to Bath and Wiscasset. Come take a look with your ideas to make this home your own!
Location
State ME
County Kennebec
Zoning Residential
Direction South on Route 27. Take right onto Smithtown Rd. Home is .25 miles down on the left.
Body of Water Kennebec River
Rooms
Basement Brick/Mortar, Full, Exterior Entry, Bulkhead, Interior Entry, Unfinished
Master Bedroom Second
Bedroom 2 Second
Bedroom 3 Second
Living Room First
Dining Room First
Kitchen First
Interior
Interior Features Bathtub, Pantry
Heating Stove, Other, Direct Vent Heater
Cooling None
Fireplaces Number 1
Fireplace Yes
Appliance Refrigerator, Microwave, Electric Range, Dishwasher
Laundry Laundry - 1st Floor, Main Level
Exterior
Garage 5 - 10 Spaces, Gravel, Paved
Garage Spaces 1.0
Pool Above Ground
Waterfront No
Waterfront Description River
View Y/N Yes
View Scenic
Roof Type Pitched,Shingle
Street Surface Paved
Porch Deck
Parking Type 5 - 10 Spaces, Gravel, Paved
Garage Yes
Building
Lot Description Level, Open Lot, Rolling Slope, Landscaped, Near Shopping, Near Town, Neighborhood, Rural
Foundation Concrete Perimeter, Brick/Mortar
Sewer Private Sewer
Water Private
Architectural Style New Englander
Structure Type Vinyl Siding,Wood Frame
Others
Energy Description Pellets, Propane
Financing Conventional
Read Less Info
Want to know what your home might be worth? Contact us for a FREE valuation!

Our team is ready to help you sell your home for the highest possible price ASAP


"My job is to find and attract mastery-based agents to the office, protect the culture, and make sure everyone is happy! "






