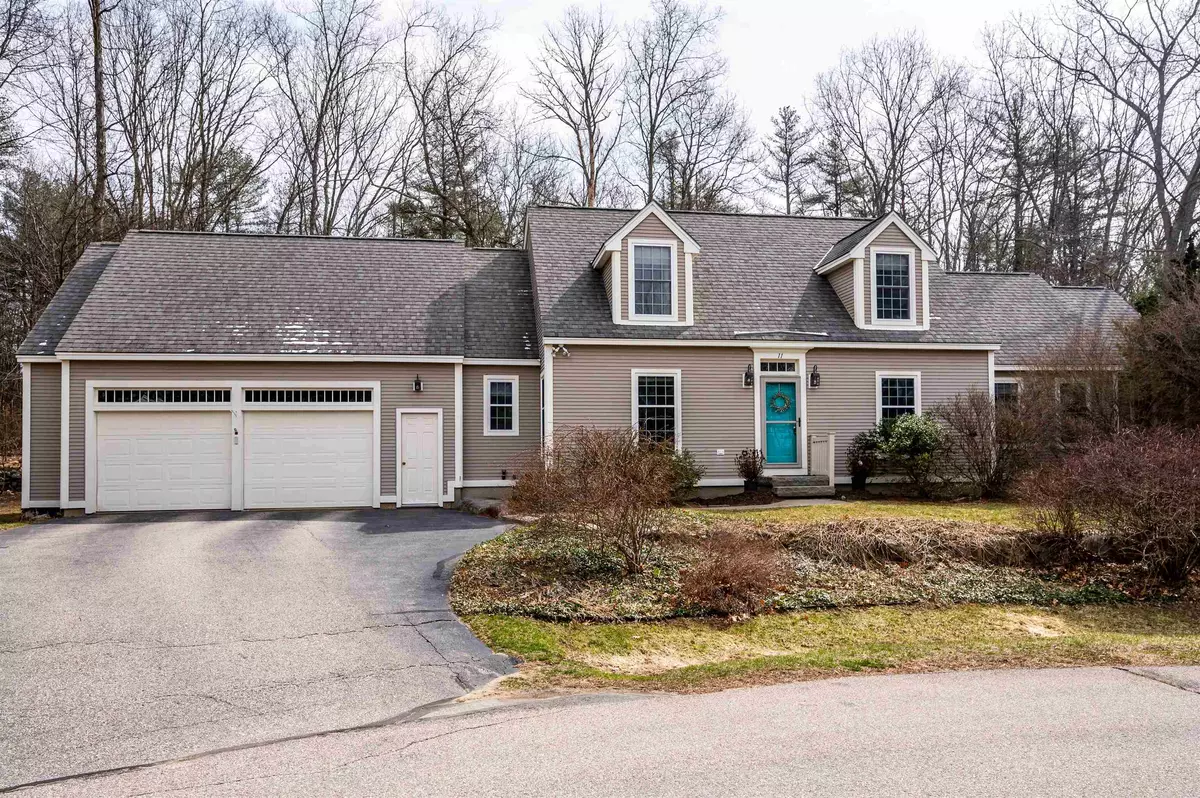Bought with Kathleen Bowers Higgs • Bean Group/ Stratham
$740,000
$644,000
14.9%For more information regarding the value of a property, please contact us for a free consultation.
3 Beds
3 Baths
2,591 SqFt
SOLD DATE : 05/13/2022
Key Details
Sold Price $740,000
Property Type Single Family Home
Sub Type Single Family
Listing Status Sold
Purchase Type For Sale
Square Footage 2,591 sqft
Price per Sqft $285
Subdivision Nobel K Peterson
MLS Listing ID 4902845
Sold Date 05/13/22
Style Cape
Bedrooms 3
Full Baths 2
Half Baths 1
Construction Status Existing
Year Built 1999
Annual Tax Amount $12,345
Tax Year 2021
Lot Size 0.490 Acres
Acres 0.49
Property Description
Fabulous opportunity to live in this custom-built 3 bedrooms, 2.5 bath, contemporary Cape with a flexible floor plan. The first floor offers a large kitchen that opens to a family room where you can enjoy time with family and friends while preparing meals. Entertain in the formal dining room or relax in the living room sitting by the gas stove. Enjoy summer evenings on the screened-in porch. FIrst-floor primary en-suite and office finish off the first floor. Upstairs you will find two bedrooms plus an office/hobby room. Need more living space? A 27' x 13' unfinished space on the second floor is waiting for you to put your thumbprint on the home. The lower level is unfinished with plenty of storage and a wine cellar. Hardwood floors throughout, split AC/heating system in the bedrooms. This home has great outdoor space, relax on the patio, while you enjoy the beautifully landscaped yard, play yard games, or enjoy the trails on the conservation land abutting your home. Close to town, schools, commuting routes, and public library. Showings begin at open house on Friday, April 1, 2022 4pm to 6:30pm, Sat 4/2 10 to 12pm and Sun 4/3 10-12pm. Offers due by 9am Monday, April, 4, 2022
Location
State NH
County Nh-strafford
Area Nh-Strafford
Zoning RA
Rooms
Basement Entrance Walk-up
Basement Unfinished
Interior
Interior Features Primary BR w/ BA, Natural Light, Natural Woodwork
Heating Oil
Cooling Mini Split
Flooring Wood
Equipment Smoke Detector
Exterior
Exterior Feature Vinyl
Garage Attached
Garage Spaces 2.0
Utilities Available Cable - Available, High Speed Intrnt -Avail, Telephone Available
Roof Type Shingle - Asphalt
Building
Lot Description Landscaped, Level
Story 1.75
Foundation Concrete
Sewer Public
Water Public
Construction Status Existing
Schools
Elementary Schools Moharimet School
Middle Schools Oyster River Middle School
High Schools Oyster River High School
School District Oyster River Cooperative
Read Less Info
Want to know what your home might be worth? Contact us for a FREE valuation!

Our team is ready to help you sell your home for the highest possible price ASAP


"My job is to find and attract mastery-based agents to the office, protect the culture, and make sure everyone is happy! "






