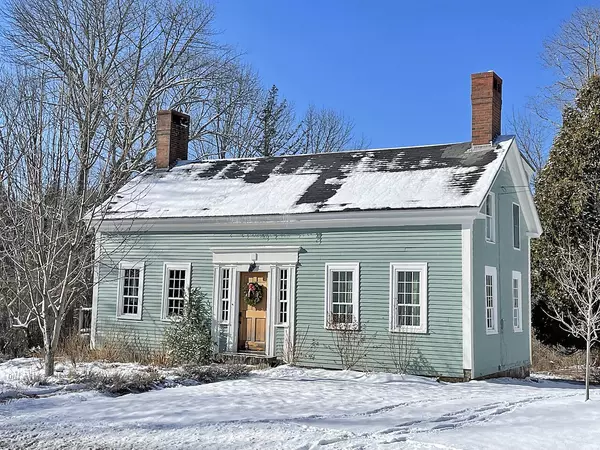Bought with RE/MAX Riverside
$375,000
$350,000
7.1%For more information regarding the value of a property, please contact us for a free consultation.
3 Beds
2 Baths
1,460 SqFt
SOLD DATE : 04/29/2022
Key Details
Sold Price $375,000
Property Type Residential
Sub Type Single Family Residence
Listing Status Sold
Square Footage 1,460 sqft
MLS Listing ID 1518759
Sold Date 04/29/22
Style Cape
Bedrooms 3
Full Baths 1
Half Baths 1
HOA Y/N No
Abv Grd Liv Area 1,460
Originating Board Maine Listings
Year Built 1840
Annual Tax Amount $2,100
Tax Year 2021
Lot Size 3.200 Acres
Acres 3.2
Property Description
The transformation of this old cape into a cozy and inspiring home has been truly marvelous. Newly installed stonework, gardens and steps lead to the entry to the four-season sunroom - glassed on three sides with a second door leading to the open deck - this space is one many seek in a home. It is a cheery focal point winter or summer and is directly open to the kitchen, which is another triumph of the imagination. Classic triangular efficiency with the warmth of brick, open lighted cabinets, a coffee nook, butcher block counters, room for a work island, a farmers sink, all beautifully lit and fully custom built. The lighted cabinets actually transition through to the dining room with its two corner cupboards which give a slightly formal feel to this most relaxed room. Through the decorated front hall is the living room, both of which enjoy an abundance of natural light. Upstairs are the primary bedroom with many built in cabinets and a second bedroom served by a half-bath. Now, if we go back down to the kitchen, to the back corner, and go up just a few step we find a tucked-away office or third bedroom which make possible excepting those few steps one-floor living. There is a fully redone two-sink, shower bath just off the dining room. 5-10 minutes to downtown Damariscotta.
Location
State ME
County Lincoln
Zoning Residential
Rooms
Basement Full, Interior Entry, Unfinished
Primary Bedroom Level Second
Bedroom 2 Second 13.0X13.66
Bedroom 3 Second 15.33X10.91
Living Room First 17.33X13.5
Dining Room First 17.33X12.5
Kitchen First 15.0X11.83
Interior
Interior Features Attic, One-Floor Living, Shower
Heating Space Heater, Forced Air, Hot Air
Cooling None
Fireplace No
Appliance Washer, Refrigerator, Gas Range, Dryer, Dishwasher
Exterior
Garage 1 - 4 Spaces, Gravel, Detached
Garage Spaces 1.0
Waterfront No
View Y/N No
Roof Type Shingle
Street Surface Paved
Porch Deck, Glass Enclosed, Porch, Screened
Parking Type 1 - 4 Spaces, Gravel, Detached
Garage Yes
Building
Lot Description Open Lot, Rolling Slope, Landscaped, Near Town, Rural
Foundation Stone
Sewer Private Sewer, Septic Design Available, Septic Existing on Site
Water Private, Well
Architectural Style Cape
Structure Type Clapboard,Wood Frame
Others
Energy Description Oil, Electric
Financing Conventional
Read Less Info
Want to know what your home might be worth? Contact us for a FREE valuation!

Our team is ready to help you sell your home for the highest possible price ASAP


"My job is to find and attract mastery-based agents to the office, protect the culture, and make sure everyone is happy! "






