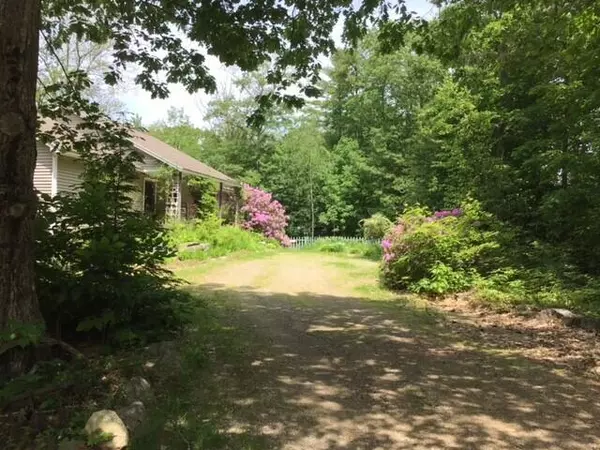Bought with William Raveis Real Estate
$400,000
$399,900
For more information regarding the value of a property, please contact us for a free consultation.
3 Beds
3 Baths
2,348 SqFt
SOLD DATE : 05/02/2022
Key Details
Sold Price $400,000
Property Type Residential
Sub Type Single Family Residence
Listing Status Sold
Square Footage 2,348 sqft
MLS Listing ID 1520662
Sold Date 05/02/22
Style Ranch
Bedrooms 3
Full Baths 3
HOA Y/N No
Abv Grd Liv Area 1,568
Originating Board Maine Listings
Year Built 1997
Annual Tax Amount $3,516
Tax Year 2021
Lot Size 5.300 Acres
Acres 5.3
Property Description
Exciting new residential property that has it all! This exceptional ranch style home has great square footage and features 3 bedrooms with walk-in closets, 3 full bathrooms, a large kitchen with pantry and plenty of cabinetry and storage, large open space living room/dining area with woodstove, a great space for a den/study/office. Lower level includes a large fully equipped and accommodating in-law apartment with accessible features such as private direct-entry to/from outside, wide door openings, grab bars, etc. Home is constructed w/Blu-Max insulated concrete panels and is serviced by a 14 KW Kohler whole house generator and 500 gallon propane tank. Kohler generator also services the powered and heated detached 30x40 commercial grade shop that has its own separate driveway entrance and lots of parking/storage areas. Property also includes a 24x28 large opening/high ceiling Pole Barn with large side door on rails, 2 garden/storage sheds and a chicken coop! Grounds are well landscaped and property has 2 driveway entrances. This one-owner home has everything! OPEN HOUSES - Saturday 3/5/22 and Sunday 3/6/22 from 10am to 12pm both days. Come see this great opportunity for yourself!
Location
State ME
County Lincoln
Zoning Residential/Commer.
Rooms
Basement Walk-Out Access, Daylight, Full, Partial, Interior Entry
Primary Bedroom Level First
Bedroom 2 First 12.11X10.6
Bedroom 3 Basement 13.8X12.1
Living Room First 26.0X14.8
Kitchen First 12.6X10.0 Pantry2, Eat-in Kitchen
Interior
Interior Features Walk-in Closets, 1st Floor Primary Bedroom w/Bath, In-Law Floorplan, One-Floor Living, Pantry, Storage, Primary Bedroom w/Bath
Heating Stove, Forced Air, Direct Vent Heater, Hot Air
Cooling None
Fireplace No
Appliance Washer, Refrigerator, Gas Range, Electric Range, Dryer
Exterior
Garage 5 - 10 Spaces, Gravel, Detached, Heated Garage
Garage Spaces 4.0
Waterfront No
View Y/N Yes
View Scenic, Trees/Woods
Roof Type Shingle
Street Surface Paved
Accessibility Other Accessibilities, Other Bath Modifications
Porch Deck
Parking Type 5 - 10 Spaces, Gravel, Detached, Heated Garage
Garage Yes
Building
Lot Description Level, Landscaped, Wooded, Near Town
Foundation Concrete Perimeter, Slab
Sewer Private Sewer, Septic Existing on Site
Water Private, Well
Architectural Style Ranch
Structure Type Vinyl Siding,Structural Insulated Panels
Others
Energy Description Gas Bottled
Read Less Info
Want to know what your home might be worth? Contact us for a FREE valuation!

Our team is ready to help you sell your home for the highest possible price ASAP


"My job is to find and attract mastery-based agents to the office, protect the culture, and make sure everyone is happy! "






