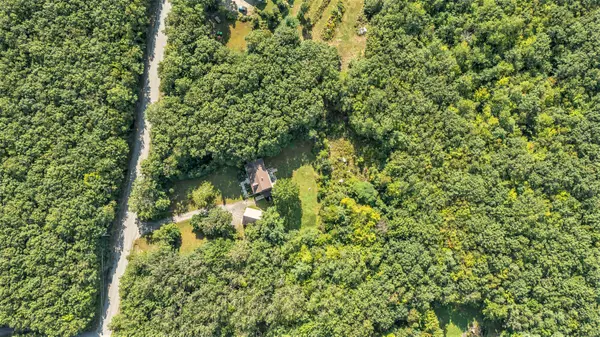Bought with NextHome Experience
$455,000
$395,000
15.2%For more information regarding the value of a property, please contact us for a free consultation.
3 Beds
3 Baths
2,106 SqFt
SOLD DATE : 04/29/2022
Key Details
Sold Price $455,000
Property Type Residential
Sub Type Single Family Residence
Listing Status Sold
Square Footage 2,106 sqft
MLS Listing ID 1520188
Sold Date 04/29/22
Style Cape
Bedrooms 3
Full Baths 3
HOA Y/N No
Abv Grd Liv Area 1,911
Originating Board Maine Listings
Year Built 1997
Annual Tax Amount $2,371
Tax Year 2021
Lot Size 6.250 Acres
Acres 6.25
Property Description
Move right in to this beautifully renovated, 3-bedroom, 3-bath Cape-style home on 6 private acres just minutes from Belfast, Bayside and Lincolnville Beach. In pristine condition, it offers the possibility of first-floor living with a well-designed eat-in kitchen that opens onto a sunny, wraparound deck, a spacious living room, a first-floor bedroom, a full bath, a laundry and an office space—all on the main level. The second floor features 2 en suite bedrooms including a gorgeous master suite with a wood-burning fireplace, a walk-in closet and a spa bathroom with a jetted tub, double vanities and a separate glass/tile shower. A walk-out basement offers a light, bright exercise room and/or office space with sliding glass doors that lead to the yard. Other amenities include a utility room with storage, an on-demand generator and a 2-car garage. This handsome home has been extensively renovated and remodeled throughout, and a complete list of property improvements is available. Easy, easy living in a peaceful setting that's close to all the mid-coast area has to offer. Showings will begin on Thursday, February 24th.
Location
State ME
County Waldo
Zoning Rural/See Town
Direction From downtown Belfast, travel about 6 miles on Route 52 toward Lincolnville and bear left onto Beech Hill Rd. Property is 0.9 miles on the right.
Rooms
Basement Walk-Out Access, Daylight, Full, Interior Entry
Primary Bedroom Level Second
Master Bedroom First
Bedroom 3 Second
Living Room First
Dining Room First
Kitchen First Eat-in Kitchen
Interior
Interior Features Walk-in Closets, 1st Floor Bedroom, Bathtub, Shower, Storage, Primary Bedroom w/Bath
Heating Multi-Zones, Hot Water, Baseboard
Cooling None
Fireplaces Number 1
Fireplace Yes
Appliance Washer, Refrigerator, Microwave, Electric Range, Dryer, Dishwasher
Laundry Laundry - 1st Floor, Main Level
Exterior
Garage 1 - 4 Spaces, Gravel, Garage Door Opener, Detached
Garage Spaces 2.0
Waterfront No
View Y/N Yes
View Trees/Woods
Roof Type Shingle
Street Surface Paved
Porch Deck, Porch
Parking Type 1 - 4 Spaces, Gravel, Garage Door Opener, Detached
Garage Yes
Building
Lot Description Open Lot, Landscaped, Wooded, Rural
Foundation Concrete Perimeter
Sewer Septic Existing on Site
Water Private, Well
Architectural Style Cape
Structure Type Vinyl Siding,Modular
Others
Restrictions Yes
Energy Description Wood, Oil
Financing Cash
Read Less Info
Want to know what your home might be worth? Contact us for a FREE valuation!

Our team is ready to help you sell your home for the highest possible price ASAP


"My job is to find and attract mastery-based agents to the office, protect the culture, and make sure everyone is happy! "






