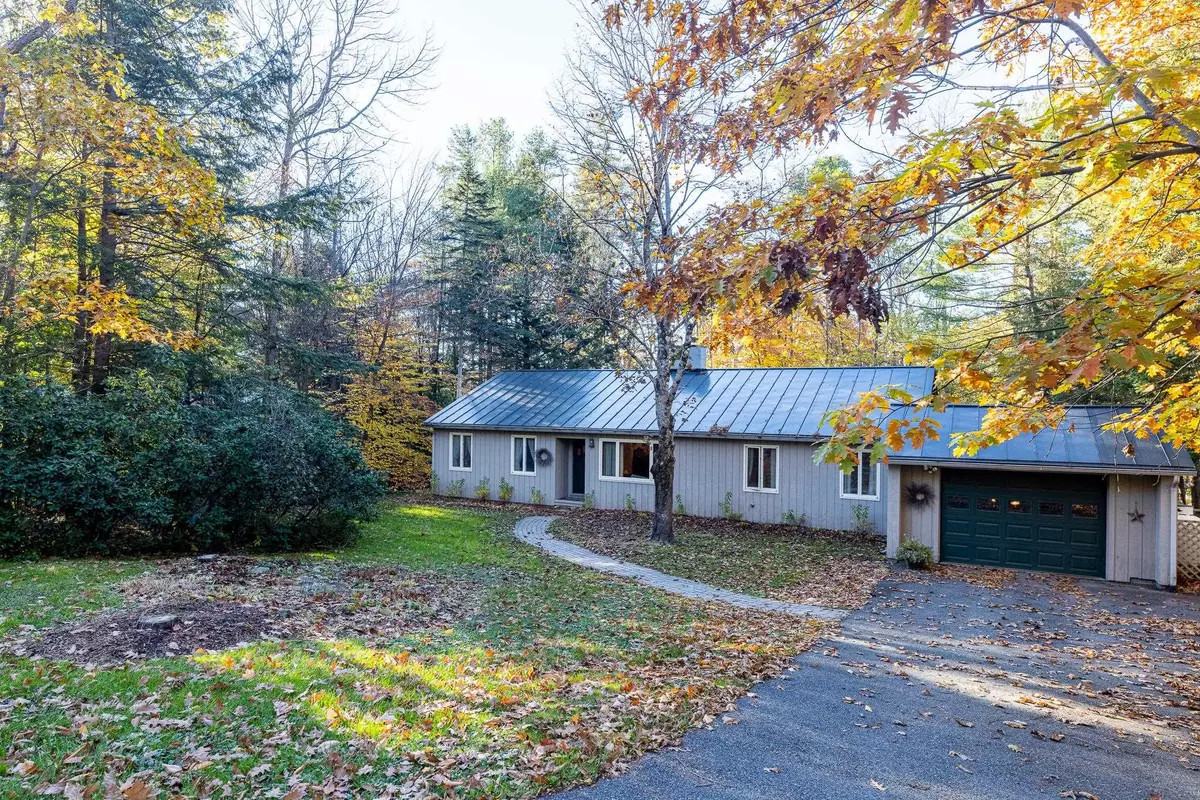Bought with Jane Darrach • Martha E. Diebold/Hanover
$750,000
$750,000
For more information regarding the value of a property, please contact us for a free consultation.
3 Beds
2 Baths
3,225 SqFt
SOLD DATE : 04/29/2022
Key Details
Sold Price $750,000
Property Type Single Family Home
Sub Type Single Family
Listing Status Sold
Purchase Type For Sale
Square Footage 3,225 sqft
Price per Sqft $232
MLS Listing ID 4889696
Sold Date 04/29/22
Style Ranch
Bedrooms 3
Full Baths 2
Construction Status Existing
Year Built 1972
Annual Tax Amount $10,114
Tax Year 2021
Lot Size 0.690 Acres
Acres 0.69
Property Description
In-town Ranch with large finished, walk-out lower level, 1.3 miles from downtown Hanover, 1.3 mi. from high school, 1.3 mi. from elementary school, and 1.7 mi. from middle school. Large LR and formal dining room provide great spaces for entertaining, and the upper level offers entry-level bedrooms and full bath, one step above garage floor and front door for good access. Kitchen has been completely redone. In good condition, with metal roof, new deck, heating upgrades (Rinnai heating units & mini-split); a large, finished room on lower level, currently used as an exercise room, provides interesting options. Woodstove installation in LR provides supplemental heat if desired, could be removed to completely open LR. The house and lot offer room for expansion, including, it is believed, expanding the 1-car garage to a 2-car.
Location
State NH
County Nh-grafton
Area Nh-Grafton
Zoning SR-1
Rooms
Basement Entrance Interior
Basement Concrete, Concrete Floor, Full, Insulated, Partially Finished, Stairs - Interior, Walkout, Interior Access, Exterior Access, Stairs - Basement
Interior
Interior Features Cathedral Ceiling, Ceiling Fan, Hearth, Primary BR w/ BA, Walk-in Closet, Window Treatment, Wood Stove Hook-up, Laundry - 1st Floor
Heating Electric, Gas - LP/Bottle, Wood
Cooling Mini Split
Flooring Carpet, Ceramic Tile, Hardwood, Tile
Equipment Stove-Wood
Exterior
Exterior Feature Vertical, Wood, Wood Siding
Garage Attached
Garage Spaces 1.0
Garage Description Garage, On-Site, Parking Spaces 3
Utilities Available Cable, Cable - At Site, Cable - Available, Gas - LP/Bottle, High Speed Intrnt -AtSite, High Speed Intrnt -Avail, Internet - Cable, Telephone At Site, Telephone Available
Waterfront Description No
View Y/N No
View No
Roof Type Metal,Standing Seam
Building
Lot Description Interior Lot, Landscaped, Slight, Sloping, Street Lights, Subdivision, Trail/Near Trail, Walking Trails
Story 2
Foundation Below Frost Line, Concrete, Poured Concrete
Sewer Public
Water Public
Construction Status Existing
Schools
Elementary Schools Bernice A. Ray School
Middle Schools Frances C. Richmond Middle Sch
High Schools Hanover High School
School District Dresden
Read Less Info
Want to know what your home might be worth? Contact us for a FREE valuation!

Our team is ready to help you sell your home for the highest possible price ASAP


"My job is to find and attract mastery-based agents to the office, protect the culture, and make sure everyone is happy! "






