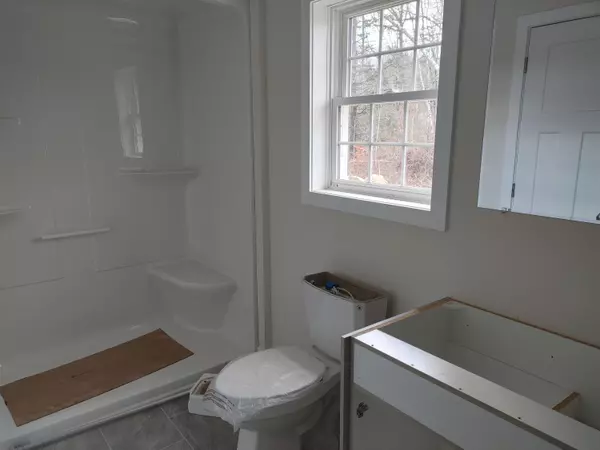Bought with United Country Lifestyle Properties of Maine
$479,000
$479,000
For more information regarding the value of a property, please contact us for a free consultation.
3 Beds
2 Baths
1,976 SqFt
SOLD DATE : 04/25/2022
Key Details
Sold Price $479,000
Property Type Residential
Sub Type Single Family Residence
Listing Status Sold
Square Footage 1,976 sqft
MLS Listing ID 1514338
Sold Date 04/25/22
Style Ranch
Bedrooms 3
Full Baths 2
HOA Fees $4/ann
HOA Y/N Yes
Abv Grd Liv Area 1,976
Originating Board Maine Listings
Year Built 2021
Annual Tax Amount $1
Tax Year 2021
Lot Size 0.470 Acres
Acres 0.47
Property Description
This Ranch is waiting for you to come enjoy! And don't worry about the cost of oil because this house does not use any! its heated by a heat pump with an air exchange which also provided air conditioning in the summer! It has an impressive Kitchen with lots of storage space, very well laid out primary bedroom and an insulated basement. The deck will be more that 30 feet off the dining room. This is a Prestige home built in Canada to exacting specifications. Come and see for yourself! This property comes with a paved driveway, a groomed lawn in a highly desired neighborhood with its own recreation paths, connection to the pipeline trails (snowshoeing, cross country skiing, access to snowmobile trails, etc.), and is across the street from the Dorothea Dix Park and all its amenities. This home in Honey Hill Estates provides all the comforts of Hampden living with easy access to the interstate. Local shopping, dining, great schools and easy commutes make this an ideal home.' Pictures are construction in process and will be updated as things progress
Location
State ME
County Penobscot
Zoning RES A
Direction Honey Hill Estates is located on 1A in Hampden just across from Dorothea Dix Park
Rooms
Basement Full, Exterior Only
Master Bedroom First 16.0X14.0
Bedroom 2 First 14.0X13.0
Bedroom 3 First 14.0X9.0
Living Room First 18.0X14.0
Dining Room First 13.0X10.0 Dining Area
Kitchen First 14.0X12.0
Interior
Interior Features Walk-in Closets, 1st Floor Bedroom, 1st Floor Primary Bedroom w/Bath, Bathtub, One-Floor Living, Pantry, Shower, Primary Bedroom w/Bath
Heating Heat Pump, Baseboard
Cooling Heat Pump
Fireplace No
Appliance Refrigerator, Electric Range, Dishwasher, Cooktop
Laundry Laundry - 1st Floor, Main Level
Exterior
Garage 1 - 4 Spaces, Paved, On Site, Garage Door Opener, Inside Entrance, Storage
Garage Spaces 2.0
Waterfront No
View Y/N Yes
View Fields, Trees/Woods
Roof Type Pitched,Shingle
Street Surface Paved
Accessibility 36+ Inch Doors
Porch Deck
Parking Type 1 - 4 Spaces, Paved, On Site, Garage Door Opener, Inside Entrance, Storage
Garage Yes
Building
Lot Description Level, Open Lot, Interior Lot, Near Turnpike/Interstate, Near Town, Subdivided
Foundation Concrete Perimeter
Sewer Private Sewer, Septic Existing on Site
Water Public
Architectural Style Ranch
Structure Type Vinyl Siding,Wood Frame
New Construction Yes
Others
HOA Fee Include 50.0
Restrictions Yes
Energy Description Electric
Financing Cash
Read Less Info
Want to know what your home might be worth? Contact us for a FREE valuation!

Our team is ready to help you sell your home for the highest possible price ASAP


"My job is to find and attract mastery-based agents to the office, protect the culture, and make sure everyone is happy! "






