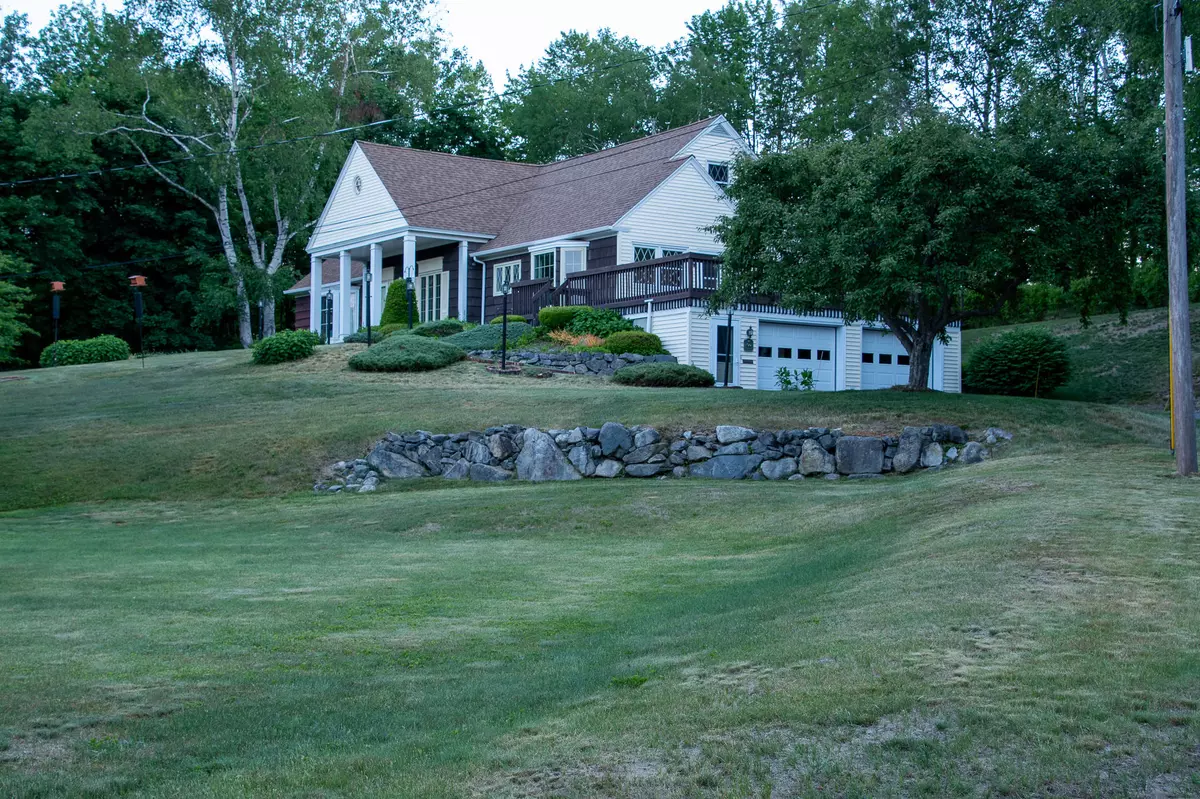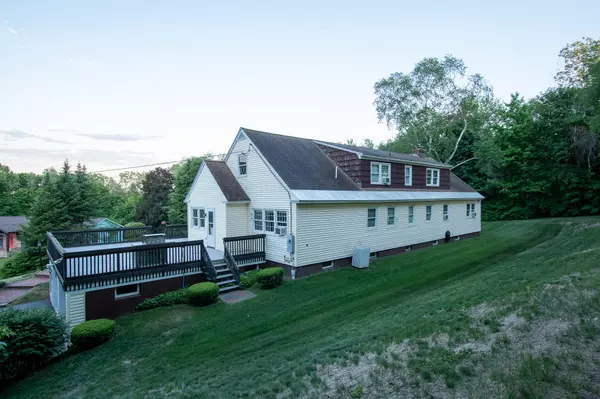Bought with North Woods Real Estate, LLC
$315,000
$350,000
10.0%For more information regarding the value of a property, please contact us for a free consultation.
3 Beds
3 Baths
2,268 SqFt
SOLD DATE : 04/15/2022
Key Details
Sold Price $315,000
Property Type Residential
Sub Type Single Family Residence
Listing Status Sold
Square Footage 2,268 sqft
MLS Listing ID 1500219
Sold Date 04/15/22
Style Contemporary,Cape,Other Style
Bedrooms 3
Full Baths 3
HOA Y/N No
Abv Grd Liv Area 2,030
Originating Board Maine Listings
Year Built 1958
Annual Tax Amount $3,032
Tax Year 2020
Lot Size 0.720 Acres
Acres 0.72
Property Description
This Maine Country Executive Contemporary Cape style home located at 50 Crestmont Avenue in Millinocket Maine is a fantastic opportunity to own a well-built, well maintained home that has recently undergone a renovation in 2015. This cedar shake and vinyl sided luxurious hillside home that was originally built in 1958 sits elegantly on a large in town lot of 0.72 +/- acres at the end of a dead-end street in a quiet in-town neighborhood. On the far side it is surrounded by mature trees and to the back of the home the yard rises with a hedge, lilac bushes and trees that open onto the Hillcrest Golf Course. The lot is well landscaped with a variety perennial plantings and beds lined with annual flowers with meticulous care of shrubs and lawn. Entry to the home is gained through the 2-car garage, through the door up the stairway that has commercial grade flooring to the mudroom into the home or via the tiered brick stairway and walkway to the expansive deck that is over the 2-car garage. The interior of the well-built home is high quality finished and elegant. The floors throughout the main living area are hardwood and tile except for carpeting in living room and office(den).
Location
State ME
County Penobscot
Zoning Residential
Rooms
Basement Full, Interior Entry, Exterior Only, Unfinished
Primary Bedroom Level First
Master Bedroom Second 15.3X17.2
Bedroom 2 Second 15.4X11.4
Living Room First 24.4X15.8
Dining Room First 11.4X14.4 Built-Ins
Kitchen First 11.8X11.2 Breakfast Nook
Interior
Interior Features Walk-in Closets, 1st Floor Bedroom, Attic, Bathtub, Other, Storage, Primary Bedroom w/Bath
Heating Multi-Zones, Hot Water
Cooling None
Fireplaces Number 1
Fireplace Yes
Appliance Wall Oven, Refrigerator, Dishwasher, Cooktop
Laundry Built-Ins
Exterior
Garage 1 - 4 Spaces, Paved
Garage Spaces 2.0
Waterfront No
View Y/N Yes
View Scenic, Trees/Woods
Roof Type Pitched,Shingle
Street Surface Paved
Accessibility 36+ Inch Doors, 36 - 48 Inch Halls, Other Bath Modifications
Porch Deck, Porch
Parking Type 1 - 4 Spaces, Paved
Garage Yes
Building
Lot Description Rolling Slope, Landscaped, Wooded, Intown, Near Golf Course, Near Public Beach, Near Shopping, Near Turnpike/Interstate, Near Town, Neighborhood, Near Railroad
Foundation Concrete Perimeter
Sewer Public Sewer
Water Public
Architectural Style Contemporary, Cape, Other Style
Structure Type Wood Siding,Vinyl Siding,Wood Frame
Schools
School District Millinocket Public Schools
Others
Restrictions Unknown
Energy Description Wood, Oil
Read Less Info
Want to know what your home might be worth? Contact us for a FREE valuation!

Our team is ready to help you sell your home for the highest possible price ASAP


"My job is to find and attract mastery-based agents to the office, protect the culture, and make sure everyone is happy! "






