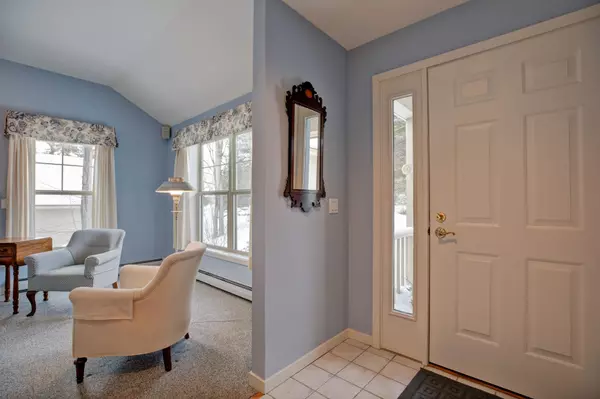Bought with Bill Green • Green Real Estate
$520,000
$495,000
5.1%For more information regarding the value of a property, please contact us for a free consultation.
4 Beds
3 Baths
2,584 SqFt
SOLD DATE : 04/08/2022
Key Details
Sold Price $520,000
Property Type Single Family Home
Sub Type Single Family
Listing Status Sold
Purchase Type For Sale
Square Footage 2,584 sqft
Price per Sqft $201
Subdivision Fenwood
MLS Listing ID 4898122
Sold Date 04/08/22
Style Contemporary
Bedrooms 4
Full Baths 2
Half Baths 1
Construction Status Existing
Year Built 1997
Annual Tax Amount $5,140
Tax Year 2021
Lot Size 0.276 Acres
Acres 0.276
Property Description
This charming 3-4 bedroom Contemporary home is located in the desirable Fenwood neighborhood. Immaculately maintained offering 2500 sq.ft. on two levels. A wood-burning fireplace can be enjoyed from the open concept living and dining rooms. Relax in the enclosed sunroom with views of protected woodlands on three sides. The spacious kitchen includes a laundry closet. The first floor master suite is private yet convenient. A den or study also works as a bedroom with adjacent half bath. The lower level offers two large bedrooms with bath. Design a finished bonus room to suit your needs. An unfinished utility room offers abundant storage shelves. The attached two car garage has room for sports equipment and gardening tools. Fenwood residents pay $200 per month for benefits including plowing and lawn care. The association also paints each home on a rotating schedule. Best of all, groceries, shops, services and the post office are all within walking distance. Ride your bike to Bucklin Beach for a sunset swim in summer. Easy access to I-89 for commuting. Enjoy village living with country privacy!
Location
State NH
County Nh-merrimack
Area Nh-Merrimack
Zoning Residential
Rooms
Basement Entrance Walkout
Basement Daylight, Finished, Full, Stairs - Interior
Interior
Interior Features Dining Area, Fireplace - Wood, Fireplaces - 1, Primary BR w/ BA, Natural Light, Walk-in Closet, Laundry - Basement
Heating Gas - LP/Bottle
Cooling None
Flooring Carpet, Hardwood, Tile
Equipment Smoke Detector
Exterior
Exterior Feature Clapboard
Garage Attached
Garage Spaces 2.0
Utilities Available Internet - Cable
Amenities Available Snow Removal
Roof Type Shingle - Asphalt
Building
Lot Description Landscaped, Level, Trail/Near Trail, Walking Trails
Story 1.5
Foundation Concrete
Sewer Public
Water Public
Construction Status Existing
Schools
Elementary Schools Kearsarge Elem New London
Middle Schools Kearsarge Regional Middle Sch
High Schools Kearsarge Regional Hs
School District Kearsarge Sch Dst Sau #65
Read Less Info
Want to know what your home might be worth? Contact us for a FREE valuation!

Our team is ready to help you sell your home for the highest possible price ASAP


"My job is to find and attract mastery-based agents to the office, protect the culture, and make sure everyone is happy! "






