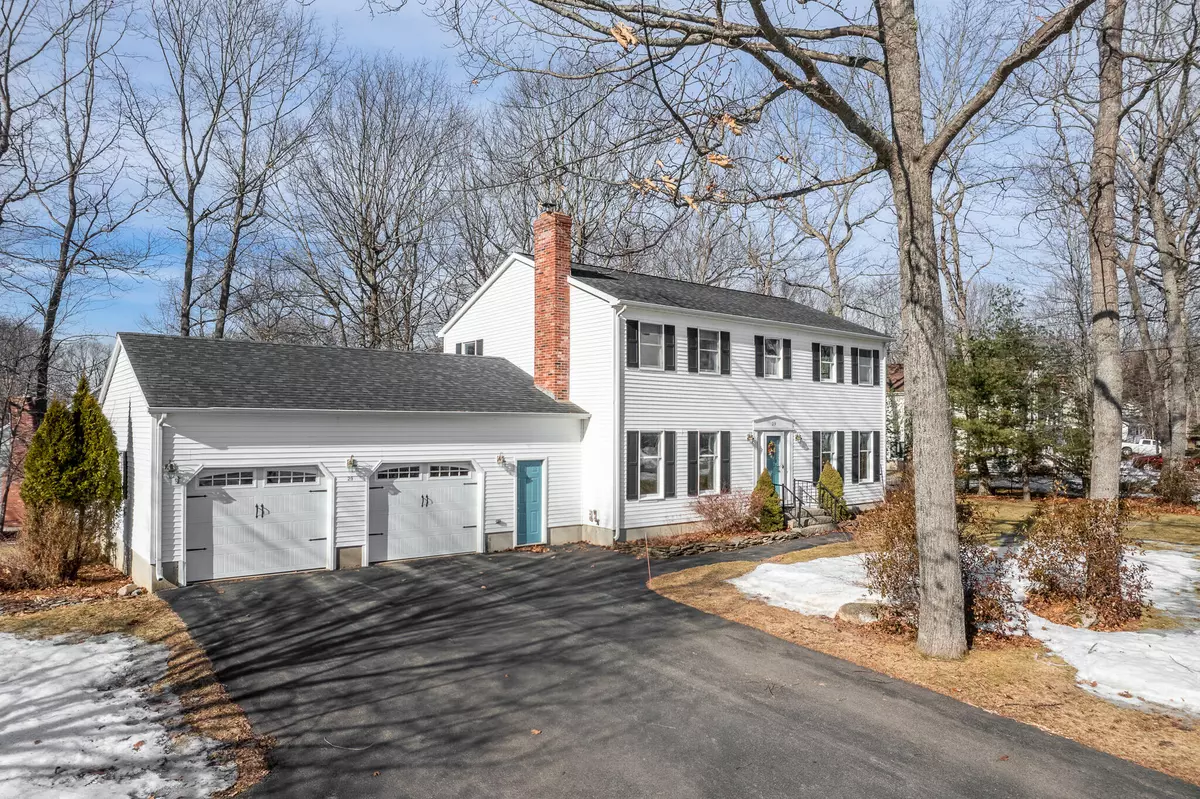Bought with Realty of Maine
$435,000
$409,900
6.1%For more information regarding the value of a property, please contact us for a free consultation.
4 Beds
3 Baths
2,749 SqFt
SOLD DATE : 04/07/2022
Key Details
Sold Price $435,000
Property Type Residential
Sub Type Single Family Residence
Listing Status Sold
Square Footage 2,749 sqft
MLS Listing ID 1520752
Sold Date 04/07/22
Style Contemporary,Colonial
Bedrooms 4
Full Baths 2
Half Baths 1
HOA Y/N No
Abv Grd Liv Area 2,384
Originating Board Maine Listings
Year Built 1989
Annual Tax Amount $6,083
Tax Year 2021
Lot Size 0.480 Acres
Acres 0.48
Property Description
Welcome Home! This stunning contemporary colonial is located in one of the area's most desirable subdivisions near Northern Light EMMC, UMaine campus, and all amenities! The spacious eat-in kitchen features an over-sized center island, stainless steel appliances, granite counter-tops along with great storage and prepping space. From the kitchen it opens to a formal dining room or family room with a tiled hearth and pellet stove insert flanked by custom built-in bookcases, a great office/playroom or optional dining room, a sunny living room, and a mudroom complete with a half bathroom and laundry area. Glass sliding doors lead to an ideal screened-in porch. The second floor boasts a master bedroom with full bathroom suite, three additional well-sized bedrooms, a full guest bathroom, and thoughtful storage throughout. The basement is partially finished with a great finished bonus room. The property is beautifully landscaped with .48 acres lush acres and a greenhouse for your gardening aspirations! You'll appreciate this 2-car attached garage this winter. Choice of high schools!
Location
State ME
County Penobscot
Zoning Residential
Direction Route 2 toward Veazie. Left onto Chase Rd for 1 mile. Right onto Silver Ridge. House is on left.
Rooms
Family Room Built-Ins, Wood Burning Fireplace
Basement Finished, Full, Interior Entry, Walk-Out Access, Unfinished
Primary Bedroom Level Second
Master Bedroom Second 11.0X12.0
Bedroom 2 Second 15.0X15.0
Bedroom 3 Second 11.0X14.0
Dining Room First 12.0X14.75
Kitchen First 11.0X25.0 Breakfast Nook, Island, Pantry2, Eat-in Kitchen
Family Room First
Interior
Interior Features Pantry, Storage, Primary Bedroom w/Bath
Heating Multi-Zones, Hot Water, Baseboard
Cooling None
Fireplaces Number 1
Fireplace Yes
Appliance Washer, Refrigerator, Electric Range, Dryer, Disposal, Dishwasher, Cooktop
Laundry Laundry - 1st Floor, Main Level
Exterior
Garage 1 - 4 Spaces, Paved, On Site, Inside Entrance
Garage Spaces 2.0
Waterfront No
View Y/N No
Roof Type Shingle
Street Surface Paved
Porch Deck, Glass Enclosed, Screened
Parking Type 1 - 4 Spaces, Paved, On Site, Inside Entrance
Garage Yes
Building
Lot Description Cul-De-Sac, Level, Landscaped, Near Golf Course, Near Shopping, Neighborhood, Subdivided
Foundation Concrete Perimeter
Sewer Public Sewer
Water Public
Architectural Style Contemporary, Colonial
Structure Type Vinyl Siding,Wood Frame
Others
Restrictions Yes
Energy Description Oil
Financing Conventional
Read Less Info
Want to know what your home might be worth? Contact us for a FREE valuation!

Our team is ready to help you sell your home for the highest possible price ASAP


"My job is to find and attract mastery-based agents to the office, protect the culture, and make sure everyone is happy! "






