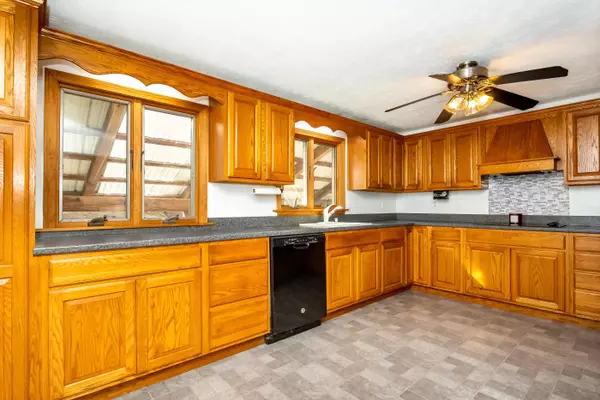Bought with Ryan Mahan • Saco Valley Real Estate LLC
$345,000
$389,000
11.3%For more information regarding the value of a property, please contact us for a free consultation.
4 Beds
2 Baths
1,932 SqFt
SOLD DATE : 03/03/2022
Key Details
Sold Price $345,000
Property Type Single Family Home
Sub Type Single Family
Listing Status Sold
Purchase Type For Sale
Square Footage 1,932 sqft
Price per Sqft $178
MLS Listing ID 4889222
Sold Date 03/03/22
Style Contemporary,Split Level
Bedrooms 4
Full Baths 2
Construction Status Existing
Year Built 1984
Annual Tax Amount $4,054
Tax Year 2020
Lot Size 1.940 Acres
Acres 1.94
Property Description
Contemporary split level perched up on a hillside with beautiful views. There is a seperate two and quarter acre lot that comes with this home. Coming in from the backside of the house, the Family Room is vaulted w stone hearth, wood stove & natural wood ceiling. Dining Room is off the family room and opens into a large kitchen with plenty of cabinets. There are two bedrooms on the main floor, a guest bath and master has its own en suite. The lower level has two finished rooms, plenty of storage with a two car drive under garage. Home has a generator hookup. There is an oversized two car detached garage with 10 ft doors and 12 ft ceilings & separate electricity( perfect for the homeowner, who has a car collection or likes working on his own cars. The space above is finished with galley kitchen. Perfect for home office, guest quarters, storage or fitness /rec room. Located about 3.5 miles from the center of town, close to route 16.
Location
State NH
County Nh-carroll
Area Nh-Carroll
Zoning RUR
Rooms
Basement Entrance Interior
Basement Concrete Floor, Partially Finished, Stairs - Interior, Storage Space
Interior
Interior Features Ceiling Fan, Dining Area, Hearth, Primary BR w/ BA, Natural Woodwork, Storage - Indoor, Vaulted Ceiling, Laundry - Basement
Heating Oil
Cooling None
Flooring Wood
Equipment Smoke Detector, Stove-Wood
Exterior
Exterior Feature Aluminum
Garage Attached
Garage Spaces 2.0
Garage Description Driveway, Garage, Parking Spaces 6+
Utilities Available Other
Waterfront No
Waterfront Description No
View Y/N No
Water Access Desc No
View No
Roof Type Metal,Shingle - Architectural
Building
Lot Description Landscaped, Mountain View, Sloping, Wooded
Story 1
Foundation Concrete
Sewer Private
Water Private
Construction Status Existing
Schools
Elementary Schools Ossipee Central Elementary Sch
Middle Schools Kingswood Regional Middle
High Schools Kingswood Regional High School
School District Governor Wentworth Regional
Read Less Info
Want to know what your home might be worth? Contact us for a FREE valuation!

Our team is ready to help you sell your home for the highest possible price ASAP


"My job is to find and attract mastery-based agents to the office, protect the culture, and make sure everyone is happy! "






