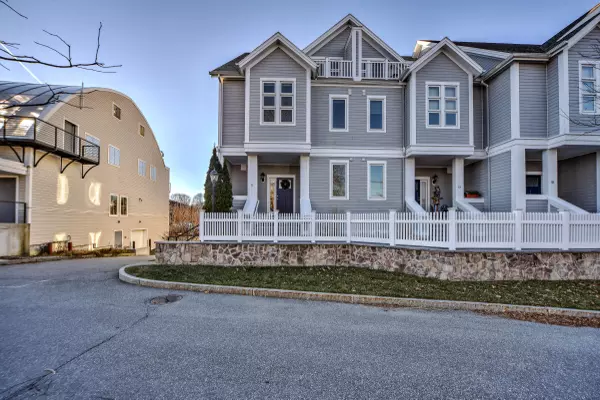Bought with Meservier & Associates
$587,500
$580,000
1.3%For more information regarding the value of a property, please contact us for a free consultation.
4 Beds
4 Baths
2,657 SqFt
SOLD DATE : 02/18/2022
Key Details
Sold Price $587,500
Property Type Residential
Sub Type Condominium
Listing Status Sold
Square Footage 2,657 sqft
Subdivision Terrace Place Condominiums
MLS Listing ID 1517324
Sold Date 02/18/22
Style Contemporary,Multi-Level,Townhouse
Bedrooms 4
Full Baths 3
Half Baths 1
HOA Fees $360/mo
HOA Y/N Yes
Abv Grd Liv Area 2,657
Originating Board Maine Listings
Year Built 2008
Annual Tax Amount $7,038
Tax Year 21
Lot Size 0.570 Acres
Acres 0.57
Property Description
Gorgeous contemporary condo with an impressive architectural design, and walls of glass that bring the outside, in. Walk to Bowdoin College; the train station; and downtown Brunswick's many amenities, from this modern home, right in the heart of downtown. Bright and airy open-concept first floor with spacious the kitchen; dining; and living room areas. Hardwood floors on each level. Enjoy morning coffee on the first-floor deck, and a bird's eye view of town from the third-floor deck. Primary bedroom en suite with walk-in closet and California Closet system. Three additional bedrooms offer flexibility, such as a home office, or exercise room. Three heat pumps. Coveted end unit in a small and friendly association comprised of five condos. Heated indoor garage with two dedicated parking spaces, and a storage room dedicated to this unit--which is also the ground level of an existing elevator shaft. Quality craftsmanship and materials, including Marvin windows. Three full bathrooms and one powder room. A rare find, and a fantastic opportunity
Location
State ME
County Cumberland
Zoning TC1
Direction GPS-Friendly. From I-295N take exit 28 towards Brunswick/Cooks Corner onto Route 1/Pleasant Street; travel Route 1/Pleasant Street for approx. 2 miles; turn left onto Abbey Road and property will be on the left. Look for sign.
Rooms
Basement Walk-Out Access, Other, Interior Entry, Unfinished
Primary Bedroom Level Second
Bedroom 2 Second
Bedroom 3 Second
Bedroom 4 Third
Living Room First
Dining Room First
Kitchen First Island
Interior
Interior Features Walk-in Closets, Bathtub, Pantry, Shower, Storage, Primary Bedroom w/Bath
Heating Multi-Zones, Hot Water, Heat Pump, Baseboard
Cooling Heat Pump
Fireplace No
Appliance Refrigerator, Microwave, Electric Range, Dishwasher
Laundry Upper Level
Exterior
Garage Reserved, 1 - 4 Spaces, Paved, On Site, Garage Door Opener, Inside Entrance, Heated Garage, Underground
Garage Spaces 2.0
Waterfront No
View Y/N No
Roof Type Pitched,Shingle
Street Surface Paved
Porch Deck
Parking Type Reserved, 1 - 4 Spaces, Paved, On Site, Garage Door Opener, Inside Entrance, Heated Garage, Underground
Garage Yes
Building
Lot Description Level, Open Lot, Sidewalks, Landscaped, Intown, Near Golf Course, Near Turnpike/Interstate, Neighborhood, Near Public Transit, Near Railroad
Foundation Concrete Perimeter
Sewer Public Sewer
Water Public
Architectural Style Contemporary, Multi-Level, Townhouse
Structure Type Vinyl Siding,Clapboard,Wood Frame
Schools
School District Brunswick Public Schools
Others
HOA Fee Include 360.0
Restrictions Yes
Security Features Security System
Energy Description Gas Natural, Electric
Financing Conventional
Read Less Info
Want to know what your home might be worth? Contact us for a FREE valuation!

Our team is ready to help you sell your home for the highest possible price ASAP


"My job is to find and attract mastery-based agents to the office, protect the culture, and make sure everyone is happy! "






