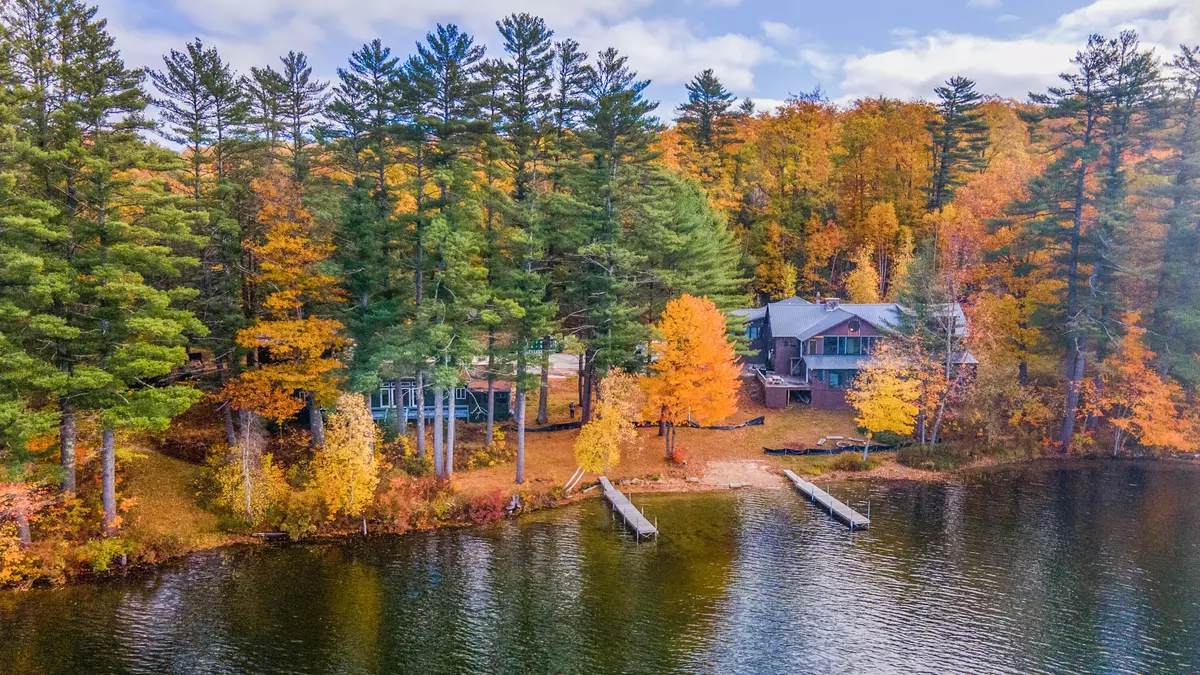Bought with Bean Group
$3,050,000
$3,200,000
4.7%For more information regarding the value of a property, please contact us for a free consultation.
9 Beds
9 Baths
7,200 SqFt
SOLD DATE : 02/11/2022
Key Details
Sold Price $3,050,000
Property Type Residential
Sub Type Single Family Residence
Listing Status Sold
Square Footage 7,200 sqft
MLS Listing ID 1514674
Sold Date 02/11/22
Style Multi-Level,New Englander,Other Style
Bedrooms 9
Full Baths 8
Half Baths 1
HOA Y/N No
Abv Grd Liv Area 5,600
Originating Board Maine Listings
Year Built 1946
Annual Tax Amount $14,597
Tax Year 2020
Lot Size 35.000 Acres
Acres 35.0
Property Description
Stunning estate located on pristine Kezar Lake. This home has been transformed with a total remodel in 2021. The results are phenomenal. Come stay at your 35 acre compound, including a 5800 sq ft main house and 1400 sq ft. guest cottage. Add to this a newly constructed oversized two car garage. The main home features a state of the art kitchen, cathedral ceiling living area with original fieldstone fireplace and breathtaking views of the lake and mountains. Work at home in your office overlooking the lake. There are two primary suites, two family room areas, dining room with a gorgeous fireplace and wine center. Numerous upgrades in this high end home.
The guest cottage has a splendid traditional Maine decor. Three bedrooms and 2 full baths and a path directly down to the lake. 490' of your own water frontage with 100' of sandy beach.
Close to skiing, golf and hiking. This has it all.
Location
State ME
County Oxford
Zoning Shoreland
Direction Rt. 5 past golf course to left on Pleasant Point Rd. Left onto Masons Cove Rd. Take second driveway on right to 40 Masons Cove.
Body of Water Kezar
Rooms
Basement Daylight, Finished, Full, Interior Entry, Walk-Out Access
Primary Bedroom Level First
Master Bedroom First
Bedroom 2 First
Bedroom 3 Second
Bedroom 4 Basement
Bedroom 5 Basement
Living Room First
Dining Room First
Kitchen First
Family Room Second
Interior
Interior Features Walk-in Closets, 1st Floor Bedroom, 1st Floor Primary Bedroom w/Bath, Bathtub, Pantry, Shower
Heating Stove, Other, Hot Air
Cooling Central Air
Fireplaces Number 2
Fireplace Yes
Appliance Washer, Refrigerator, Microwave, Gas Range, Dryer, Dishwasher, Cooktop
Laundry Laundry - 1st Floor, Main Level
Exterior
Garage 5 - 10 Spaces, Paved, Detached
Garage Spaces 2.0
Waterfront Yes
Waterfront Description Lake
View Y/N Yes
View Mountain(s), Scenic
Roof Type Metal
Street Surface Gravel
Porch Deck
Road Frontage Private
Parking Type 5 - 10 Spaces, Paved, Detached
Garage Yes
Building
Lot Description Open Lot, Rolling Slope, Wooded, Near Golf Course, Rural
Foundation Block, Concrete Perimeter
Sewer Private Sewer, Septic Existing on Site
Water Private, Well
Architectural Style Multi-Level, New Englander, Other Style
Structure Type Wood Siding,Log Siding,Wood Frame
Others
Energy Description Propane
Financing Conventional
Read Less Info
Want to know what your home might be worth? Contact us for a FREE valuation!

Our team is ready to help you sell your home for the highest possible price ASAP


"My job is to find and attract mastery-based agents to the office, protect the culture, and make sure everyone is happy! "

