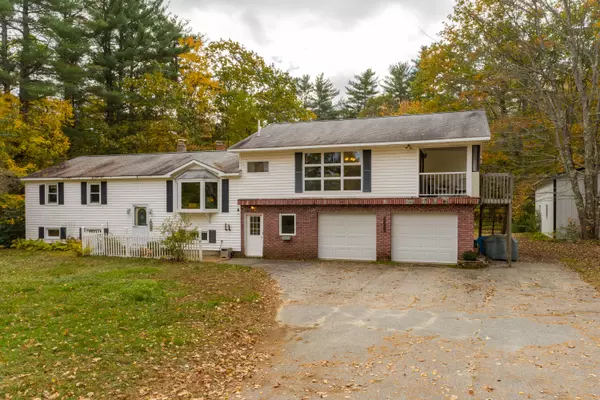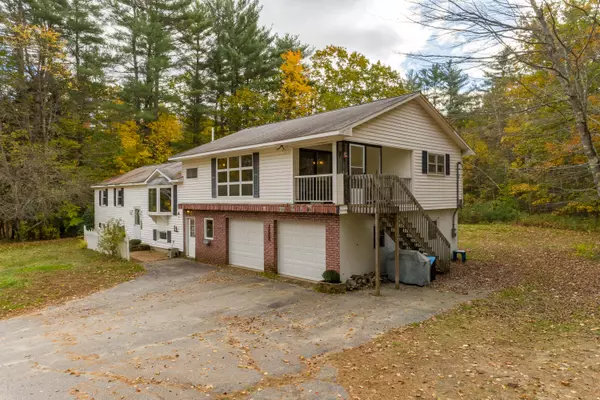Bought with Landing Real Estate
$251,000
$249,000
0.8%For more information regarding the value of a property, please contact us for a free consultation.
4 Beds
2 Baths
2,771 SqFt
SOLD DATE : 01/27/2022
Key Details
Sold Price $251,000
Property Type Residential
Sub Type Single Family Residence
Listing Status Sold
Square Footage 2,771 sqft
MLS Listing ID 1513282
Sold Date 01/27/22
Style Raised Ranch,Split Entry
Bedrooms 4
Full Baths 1
Half Baths 1
HOA Y/N No
Abv Grd Liv Area 2,036
Originating Board Maine Listings
Year Built 1970
Annual Tax Amount $2,643
Tax Year 2022
Lot Size 2.210 Acres
Acres 2.21
Property Description
You'll be living large in this 4 bedroom 1.5 bath raised ranch. Built in 1970 and on 2.21 acres you will love what this property has to offer. The attached two bay garage has a concrete ceiling and provides direct entry into the home. Above the garage is a large open concept family room with a half bath, wood stove, and built in shelves. Enter into the home and you'll be greeted with the dinning area graced by a beautiful woodstove that flows into the kitchen. The living room, spacious full bath and three bedrooms finish the first floor. Step down into the basement where you can use your imagination with all of the additional partially finished space. Bonus-the 35 X 24 detached 4 car garage is great for extra storage space. Don't miss out on seeing this home!!!!
Location
State ME
County Androscoggin
Zoning Residential
Direction Head north on Hotel Rd toward Snow Ave. Turn left onto ME-11 S/ME-121 S/Minot Ave. Continue to follow ME-11 S/ME-121 S for about 4 Miles. Turn Left onto Hackett Mills Rd for about 1 mile. Turn right onto Harris Hill Rd house will be on the left.
Rooms
Basement Finished, Full, Interior Entry, Unfinished
Master Bedroom First
Bedroom 2 First
Bedroom 3 First
Bedroom 4 Basement
Living Room First
Dining Room First
Kitchen First
Interior
Interior Features Bathtub, Shower
Heating Stove, Radiator, Baseboard
Cooling None
Fireplace No
Appliance Refrigerator, Electric Range, Dishwasher
Exterior
Garage 5 - 10 Spaces, Paved, On Site, Detached, Inside Entrance, Off Street
Garage Spaces 6.0
Waterfront No
View Y/N Yes
View Trees/Woods
Roof Type Shingle
Street Surface Paved
Parking Type 5 - 10 Spaces, Paved, On Site, Detached, Inside Entrance, Off Street
Garage Yes
Building
Lot Description Level, Rolling Slope, Wooded, Rural
Sewer Private Sewer, Septic Design Available
Water Private
Architectural Style Raised Ranch, Split Entry
Structure Type Vinyl Siding,Wood Frame
Others
Energy Description Wood, Oil, Electric
Financing Conventional
Read Less Info
Want to know what your home might be worth? Contact us for a FREE valuation!

Our team is ready to help you sell your home for the highest possible price ASAP


"My job is to find and attract mastery-based agents to the office, protect the culture, and make sure everyone is happy! "






