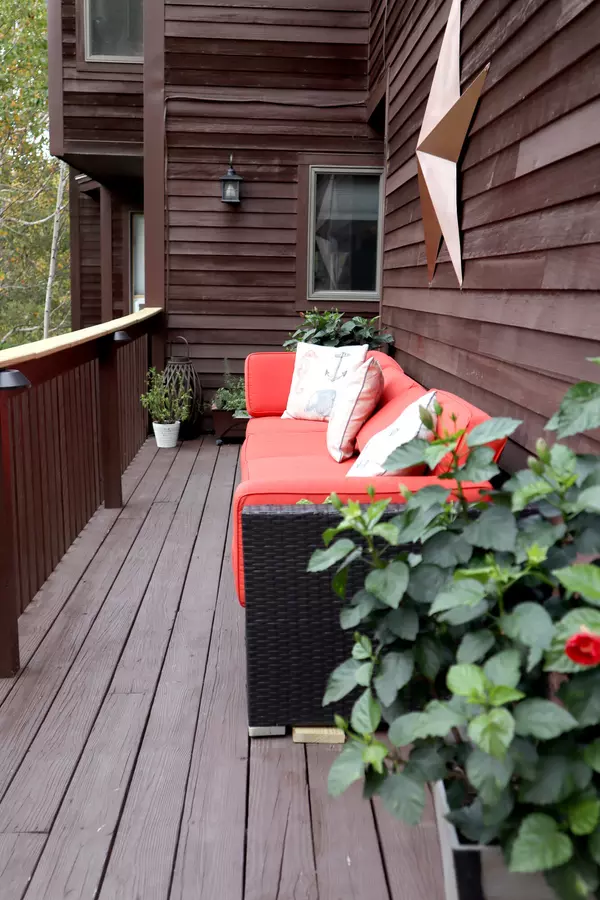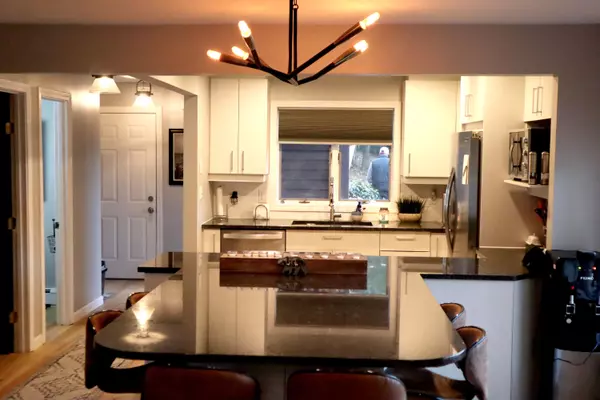Bought with Keller Williams Realty
$260,000
$265,000
1.9%For more information regarding the value of a property, please contact us for a free consultation.
2 Beds
3 Baths
1,180 SqFt
SOLD DATE : 02/11/2022
Key Details
Sold Price $260,000
Property Type Residential
Sub Type Condominium
Listing Status Sold
Square Footage 1,180 sqft
Subdivision Naples Mountain View Condominiums
MLS Listing ID 1512702
Sold Date 02/11/22
Style Townhouse
Bedrooms 2
Full Baths 2
Half Baths 1
HOA Fees $300/mo
HOA Y/N Yes
Abv Grd Liv Area 1,180
Originating Board Maine Listings
Year Built 1989
Annual Tax Amount $1,489
Tax Year 2022
Lot Size 6.100 Acres
Acres 6.1
Property Description
Remarkable, extensively renovated 2 bd, 2.5 bath townhouse condo, less than a mile from the Naples, Long Lake & Brandy Pond causeway. Offering an extraordinary new kitchen with expansive granite island, new stainless appliances and contemporary lighting. A beautiful built in gas fireplace, bow window, and coffee bar make the open living area a special place for entertaining. The rear deck overlooking the backyard with wooded privacy is a perfect place for outdoor gatherings. The winding staircase features hand cut birch spindles to add to the first floor charm. A second floor master bedroom includes a spacious closet and a stunning bathroom, a huge walk-in shower with european rain shower system, bluetooth speakers and a hand made barn door closure with full size mirror on the back. A second generous bedroom and another beautiful full bath round out the second floor. The exterior has a generous front porch, 1 car garage, beautiful landscaping and lots of guest parking. Add to this a walking or golf cart trail which leads from the association road to Trickey pond where you can enjoy swimming and boating adventures.
Location
State ME
County Cumberland
Zoning Res
Direction Rte 302 from Windham, cross the Naples causeway, next left on to Rte 11, Approx .9 miles to right on Top Hill Road.
Rooms
Family Room Wood Burning Fireplace
Basement Crawl Space, Exterior Only
Primary Bedroom Level Second
Bedroom 2 Second
Dining Room First
Kitchen First
Family Room First
Interior
Interior Features Walk-in Closets, Shower, Storage, Primary Bedroom w/Bath
Heating Multi-Zones, Hot Water, Direct Vent Furnace, Baseboard
Cooling None
Fireplaces Number 1
Fireplace Yes
Appliance Refrigerator, Electric Range, Dishwasher
Laundry Laundry - 1st Floor, Main Level, Washer Hookup
Exterior
Garage 1 - 4 Spaces, 5 - 10 Spaces, Gravel, Paved, Inside Entrance
Garage Spaces 1.0
Waterfront No
View Y/N Yes
View Fields, Scenic, Trees/Woods
Roof Type Shingle
Street Surface Paved
Accessibility Roll-in Shower
Porch Deck, Patio
Parking Type 1 - 4 Spaces, 5 - 10 Spaces, Gravel, Paved, Inside Entrance
Garage Yes
Building
Lot Description Level, Open Lot, Rolling Slope, Landscaped, Wooded, Rural
Foundation Concrete Perimeter
Sewer Quasi-Public, Private Sewer, Septic Existing on Site
Water Private, Well
Architectural Style Townhouse
Structure Type Wood Siding,Wood Frame
Others
HOA Fee Include 300.0
Energy Description Propane, Gas Bottled
Financing Conventional
Read Less Info
Want to know what your home might be worth? Contact us for a FREE valuation!

Our team is ready to help you sell your home for the highest possible price ASAP


"My job is to find and attract mastery-based agents to the office, protect the culture, and make sure everyone is happy! "






