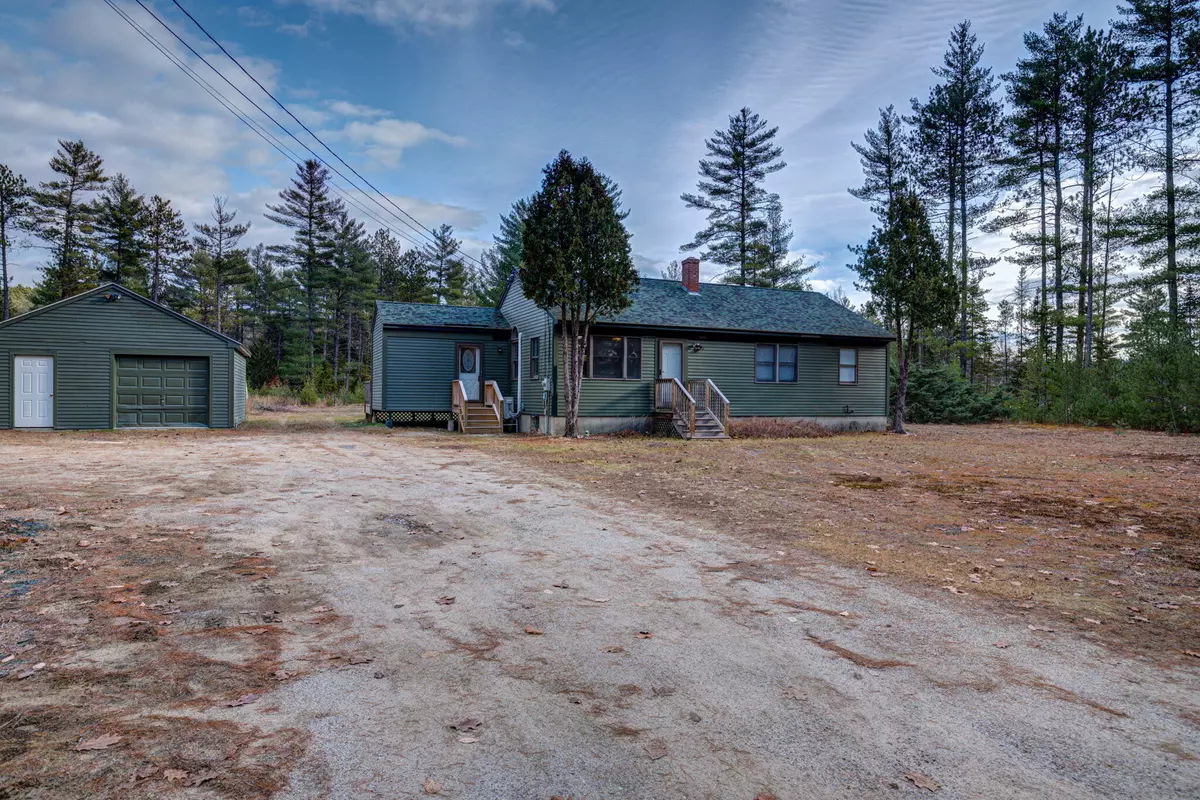Bought with Coldwell Banker Plourde Real Estate
$239,000
$249,500
4.2%For more information regarding the value of a property, please contact us for a free consultation.
3 Beds
1 Bath
1,246 SqFt
SOLD DATE : 01/21/2022
Key Details
Sold Price $239,000
Property Type Residential
Sub Type Single Family Residence
Listing Status Sold
Square Footage 1,246 sqft
Subdivision No
MLS Listing ID 1515827
Sold Date 01/21/22
Style Ranch
Bedrooms 3
Full Baths 1
HOA Y/N No
Abv Grd Liv Area 1,246
Originating Board Maine Listings
Year Built 1989
Annual Tax Amount $2,132
Tax Year 2020
Lot Size 1.400 Acres
Acres 1.4
Property Description
FIRST TIME ON THE MARKET! Lovely 3 bedroom ranch with 1 bath, oversized 1 car garage, fenced in area out back for a garden or dog kennel. Open concept kitchen and dining and living room. Unfinished insulated basement, Newer roof, home was just painted last year. Close to Crooked River, best Salmon fishing around, fun to canoe, kayak and walking trails. Only 50 min. to Portland, 45 minute to Lewiston & Auburn. 40 minutes to Sunday River Ski & Golf, only 25 minutes to Shawnee Peak Ski Resort. Come see this won't last long.
COVID-19: Due to nationwide concerns about COVID-19 and as a courtesy to home sellers, please do not schedule showings if the buyer's agent or buyers exhibits cold/flu-like symptoms or meets any of the criteria for self-quarantine mandated by the Centers for Disease Control and Prevention. By proceeding with scheduling a showing, you are acknowledging this requirement and agreeing you are not aware of any issues of this nature.
Location
State ME
County Cumberland
Zoning residential
Direction From Route 117 from Norway heading towards Harrison take a left onto Plains Road about 2 miles down on the left hand side see sign
Rooms
Basement Walk-Out Access, Full, Doghouse
Master Bedroom First
Bedroom 2 First
Bedroom 3 First
Living Room First
Dining Room First
Kitchen First
Interior
Interior Features 1st Floor Bedroom, One-Floor Living, Shower
Heating Hot Water, Heat Pump, Baseboard
Cooling Heat Pump
Fireplace No
Appliance Washer, Refrigerator, Electric Range, Dryer, Dishwasher
Laundry Washer Hookup
Exterior
Garage 5 - 10 Spaces, Gravel, Detached
Garage Spaces 1.0
Fence Fenced
Waterfront No
View Y/N Yes
View Trees/Woods
Roof Type Pitched,Shingle
Street Surface Paved
Porch Deck
Parking Type 5 - 10 Spaces, Gravel, Detached
Garage Yes
Building
Lot Description Level, Open Lot, Wooded, Rural
Foundation Concrete Perimeter
Sewer Private Sewer, Septic Design Available, Septic Existing on Site
Water Private, Well
Architectural Style Ranch
Structure Type Wood Siding,Wood Frame
Schools
School District Rsu 17/Msad 17
Others
Restrictions Unknown
Energy Description Oil
Financing Conventional
Read Less Info
Want to know what your home might be worth? Contact us for a FREE valuation!

Our team is ready to help you sell your home for the highest possible price ASAP


"My job is to find and attract mastery-based agents to the office, protect the culture, and make sure everyone is happy! "






