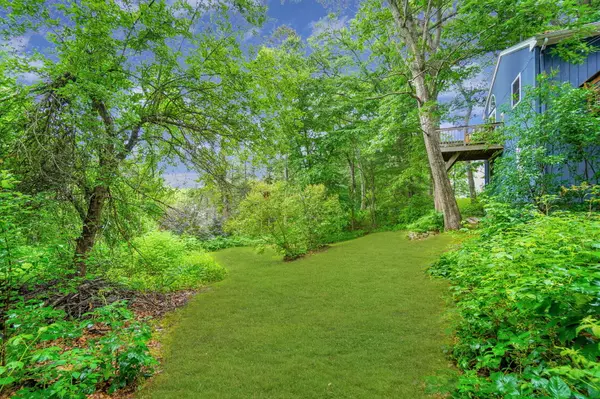Bought with U&R Real Estate
$388,000
$419,000
7.4%For more information regarding the value of a property, please contact us for a free consultation.
5 Beds
2 Baths
3,326 SqFt
SOLD DATE : 01/07/2022
Key Details
Sold Price $388,000
Property Type Residential
Sub Type Single Family Residence
Listing Status Sold
Square Footage 3,326 sqft
MLS Listing ID 1511752
Sold Date 01/07/22
Style Ranch
Bedrooms 5
Full Baths 2
HOA Y/N No
Abv Grd Liv Area 1,726
Originating Board Maine Listings
Year Built 1958
Annual Tax Amount $5,100
Tax Year 2020
Lot Size 0.360 Acres
Acres 0.36
Property Description
Spacious ranch! Two bedrooms on the main level plus three more bedrooms downstairs. Roll up your sleeves and grab a sander and paintbrush to update the finishes throughout. Enjoy the kitchen deck and master bedroom's peaceful treetop deck, a place to pause and listen to the birds! The large, open living room and dining room are perfect for hosting large gatherings. Remodeled kitchen has granite counters, a large walk-in pantry and many special extras. Features include multiple picture windows, 3 cathedral ceilings, sliding glass doors, main floor laundry, a full bath on each level, parking for 5 cars, rear screen porch, large family room and multiple extra storage areas on each level. Daylight basement can include a home gym, office, craft space or home business. 2 interior staircases plus 2 exterior. Convenient to the beach, state parks, farm stand, walking trails and bike routes!
Location
State ME
County Cumberland
Zoning RA
Rooms
Basement Walk-Out Access, Crawl Space, Daylight, Finished, Full, Interior Entry
Primary Bedroom Level First
Bedroom 2 First
Bedroom 3 Basement
Bedroom 4 Basement
Bedroom 5 Basement
Living Room First
Dining Room First
Kitchen First Cathedral Ceiling6, Skylight20, Pantry2
Family Room Basement
Interior
Interior Features 1st Floor Bedroom, 1st Floor Primary Bedroom w/Bath, Attic, Bathtub, Other, Pantry, Shower, Storage
Heating Multi-Zones, Hot Water, Direct Vent Heater, Baseboard
Cooling None
Fireplace No
Appliance Refrigerator, Microwave, Gas Range, Disposal, Dishwasher
Laundry Laundry - 1st Floor, Main Level
Exterior
Garage 5 - 10 Spaces, Gravel, Paved, On Site, Off Street
Fence Fenced
Waterfront No
View Y/N Yes
View Trees/Woods
Roof Type Shingle
Street Surface Paved
Accessibility Other Accessibilities
Porch Deck, Screened
Parking Type 5 - 10 Spaces, Gravel, Paved, On Site, Off Street
Garage No
Building
Lot Description Rolling Slope, Abuts Conservation, Interior Lot, Near Golf Course, Near Public Beach, Near Shopping, Near Town, Neighborhood, Suburban, Near Public Transit
Foundation Concrete Perimeter
Sewer Private Sewer
Water Public
Architectural Style Ranch
Structure Type Wood Siding,Vinyl Siding,Shingle Siding,Aluminum Siding,Wood Frame
Others
Energy Description Propane, Oil
Read Less Info
Want to know what your home might be worth? Contact us for a FREE valuation!

Our team is ready to help you sell your home for the highest possible price ASAP


"My job is to find and attract mastery-based agents to the office, protect the culture, and make sure everyone is happy! "






