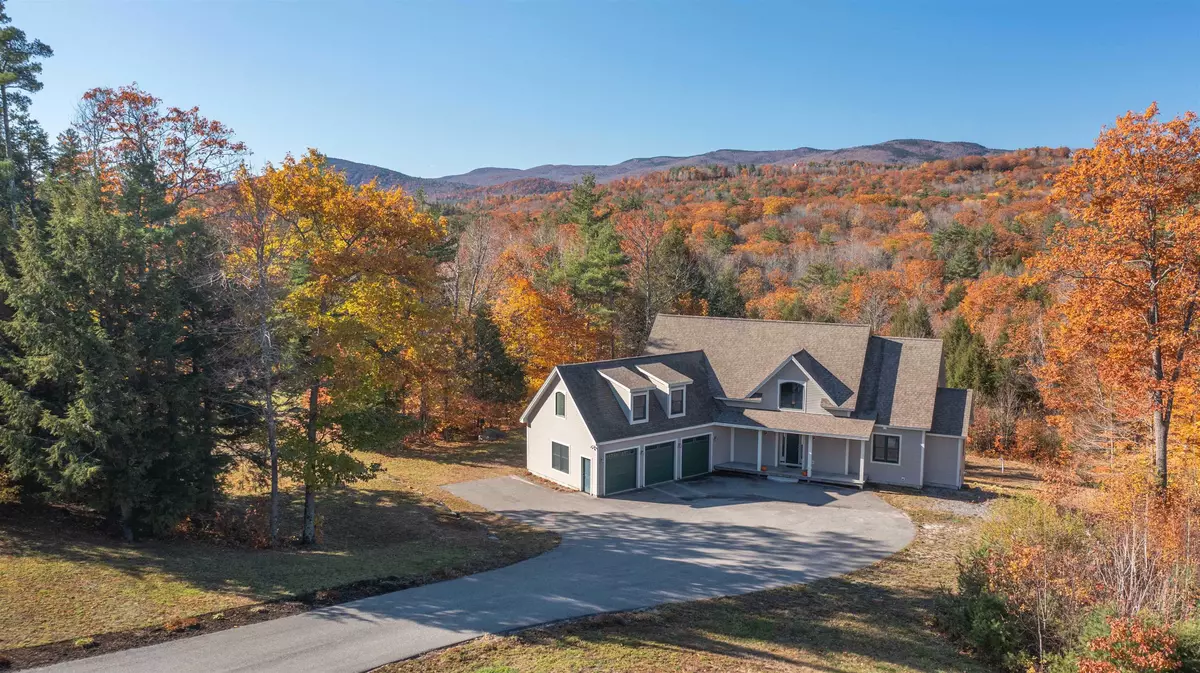Bought with Anita Billado • Four Seasons Sotheby's Int'l Realty
$578,000
$548,000
5.5%For more information regarding the value of a property, please contact us for a free consultation.
3 Beds
3 Baths
3,702 SqFt
SOLD DATE : 12/30/2021
Key Details
Sold Price $578,000
Property Type Single Family Home
Sub Type Single Family
Listing Status Sold
Purchase Type For Sale
Square Footage 3,702 sqft
Price per Sqft $156
MLS Listing ID 4890326
Sold Date 12/30/21
Style Contemporary
Bedrooms 3
Full Baths 2
Half Baths 1
Construction Status Existing
Year Built 2006
Annual Tax Amount $6,619
Tax Year 2020
Lot Size 3.700 Acres
Acres 3.7
Property Description
First time on the market, this elegantly designed three bedroom contemporary has lots to offer. As you enter the inviting foyer, you will be greeted by a light filled living area with cathedral ceiling. At the heart of the home, the custom, oversized gourmet kitchen is a chefs dream, with granite counters and abundant storage including a breakfast area for added seating. A thoughtfully designed open concept floor plan provides great space for entertaining or everyday living. First floor also features a master suite area with access to the deck overlooking the backyard, large walk in closet and a spa like bath. The second floor offers two more bedrooms and a very spacious bonus room. If you need more room, the lower level is a perfect area to expand. This property is minutes to Newbury Harbor and Mount Sunapee Ski Resort.
Location
State NH
County Nh-merrimack
Area Nh-Merrimack
Zoning Residential
Rooms
Basement Entrance Interior
Basement Concrete, Daylight, Stairs - Interior, Unfinished, Walkout, Interior Access, Exterior Access
Interior
Interior Features Cathedral Ceiling, Dining Area, Kitchen/Dining, Primary BR w/ BA, Natural Light, Natural Woodwork, Walk-in Closet, Laundry - 1st Floor
Heating Gas - LP/Bottle
Cooling None
Flooring Combination
Exterior
Exterior Feature Clapboard
Garage Attached
Garage Spaces 3.0
Utilities Available Cable, Internet - Cable
Roof Type Shingle - Asphalt
Building
Lot Description Mountain View, Sloping, Trail/Near Trail, Walking Trails, Wooded
Story 1.75
Foundation Concrete
Sewer Private
Water Private
Construction Status Existing
Schools
School District Kearsarge Sch Dst Sau #65
Read Less Info
Want to know what your home might be worth? Contact us for a FREE valuation!

Our team is ready to help you sell your home for the highest possible price ASAP


"My job is to find and attract mastery-based agents to the office, protect the culture, and make sure everyone is happy! "






