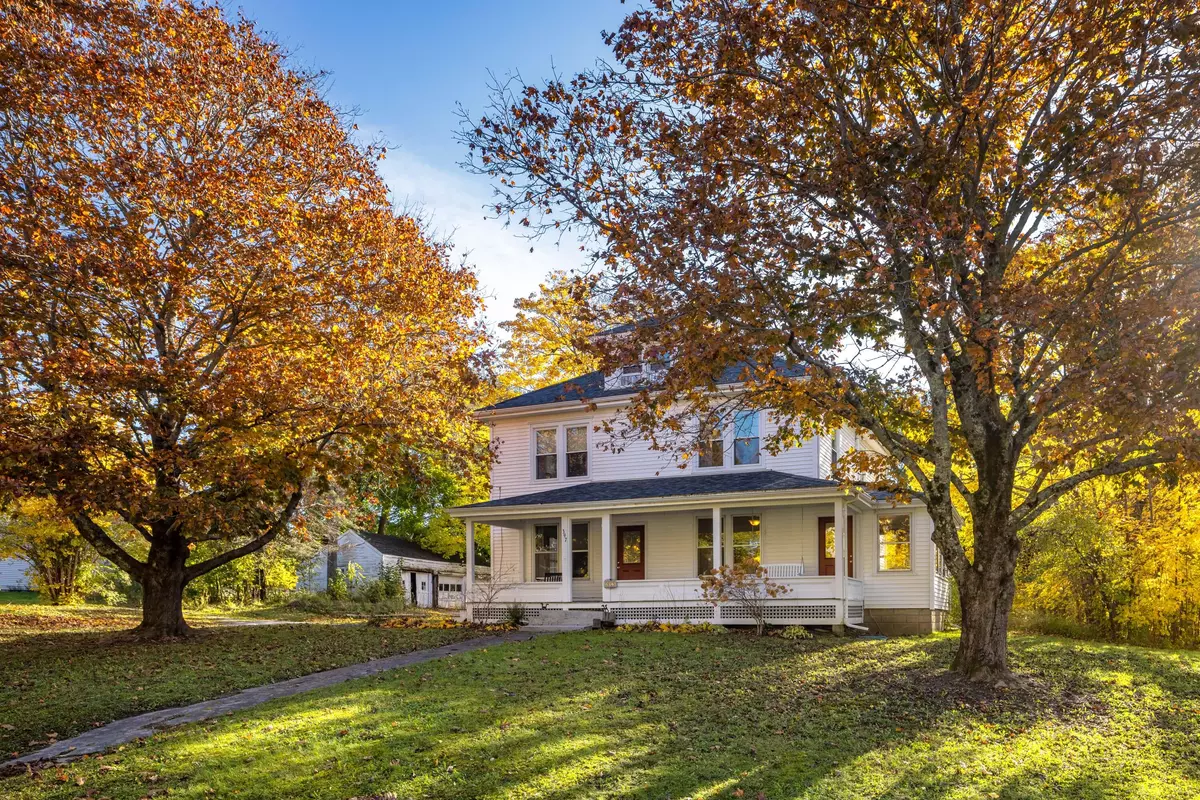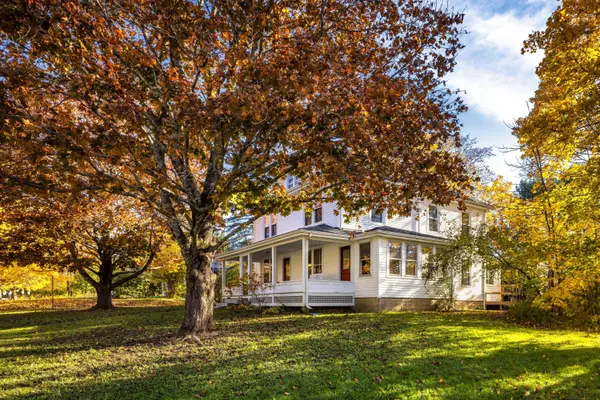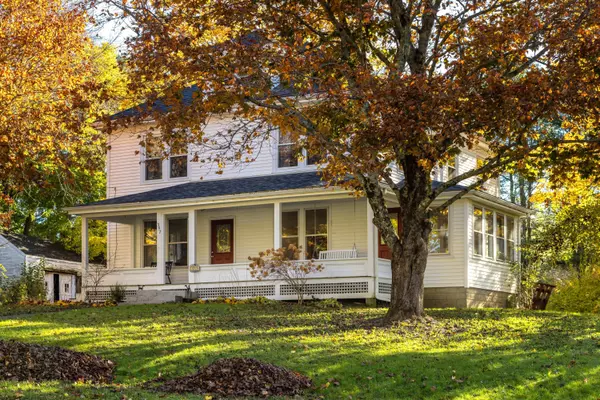Bought with Midcoast Realty Group
$350,000
$349,000
0.3%For more information regarding the value of a property, please contact us for a free consultation.
4 Beds
2 Baths
3,166 SqFt
SOLD DATE : 12/20/2021
Key Details
Sold Price $350,000
Property Type Residential
Sub Type Single Family Residence
Listing Status Sold
Square Footage 3,166 sqft
MLS Listing ID 1513903
Sold Date 12/20/21
Style Farmhouse
Bedrooms 4
Full Baths 2
HOA Y/N No
Abv Grd Liv Area 3,166
Originating Board Maine Listings
Year Built 1928
Annual Tax Amount $3,691
Tax Year 2021
Lot Size 1.000 Acres
Acres 1.0
Property Description
After two years of labor intensive renovations this historic home has been brought back to life! As you enter the home, you'll enter into a large gracious living room with oak wood flooring and oak window/door trim. The living room leads into a spacious formal dining area with wood oak floors, crown molding and 8.5 foot ceilings. The true highlight of this renovation project is the new modern kitchen! The kitchen now features all new stainless steel appliances, Corian countertops/tile backsplash, Diamond cabinets, a stylish farm sink and new lightening fixtures. With a length of over 30 ft, there is an informal dining area with a door that leads out to a small private back deck. The 1st floor bathroom was also tastefully renovated with tile flooring, new vanity, toilet and elegant clawfoot tub. If you find yourself working from home, you'll enjoy the 1st floor large office room. A sunfilled family room & sunroom complete the 1st floor. The second floor features 4 large bedrooms. In addition, the 2nd floor bathroom has also been exquisitely renovated with new tile flooring, walk-in shower and double vanity. Renovations also included all new windows throughtout the second floor of the home, new electrical/plumbing and more! The home sits high on an elevated 1 acre village lot located right on Main Street in Warren. Schedule a showing today to see all that this property has to offer today!
Location
State ME
County Knox
Zoning 11
Direction From Thomaston, travel south down Route One. Turn right onto Oyster River Road (Route 131). Then continue straight down Oyster River Road. Just before Route 90, turn left onto Main Street. Home will be on your left hand side, set back off road.
Rooms
Basement Walk-Out Access, Daylight, Full, Interior Entry, Unfinished
Primary Bedroom Level Second
Master Bedroom Second
Bedroom 2 Second
Bedroom 3 Second
Living Room First
Dining Room First
Kitchen First
Family Room First
Interior
Interior Features Attic, Bathtub
Heating Radiator, Multi-Zones, Hot Water, Baseboard
Cooling None
Fireplace No
Appliance Washer, Refrigerator, Microwave, Electric Range, Dryer, Dishwasher
Exterior
Garage 1 - 4 Spaces, Paved, Detached
Garage Spaces 3.0
Waterfront No
View Y/N No
Roof Type Shingle
Street Surface Paved
Porch Deck, Porch
Parking Type 1 - 4 Spaces, Paved, Detached
Garage Yes
Building
Lot Description Level, Open Lot, Sidewalks, Intown, Near Shopping
Foundation Block
Sewer Private Sewer
Water Private
Architectural Style Farmhouse
Structure Type Vinyl Siding,Wood Frame
Others
Energy Description Oil
Financing Conventional
Read Less Info
Want to know what your home might be worth? Contact us for a FREE valuation!

Our team is ready to help you sell your home for the highest possible price ASAP


"My job is to find and attract mastery-based agents to the office, protect the culture, and make sure everyone is happy! "






