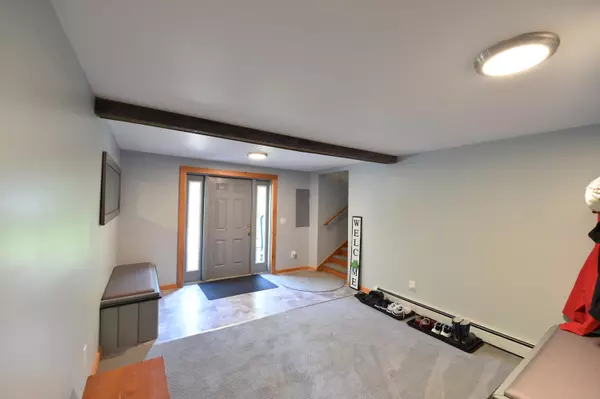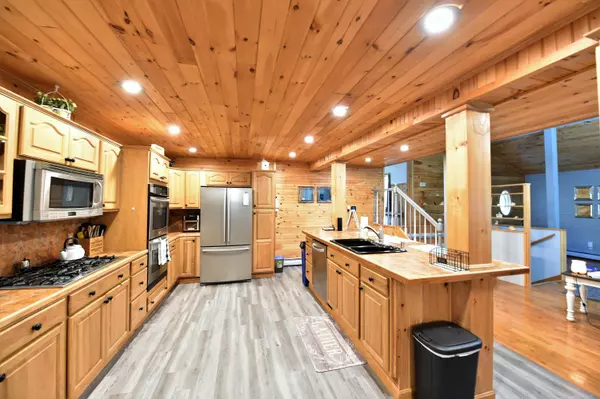Bought with Realty of Maine
$390,000
$393,000
0.8%For more information regarding the value of a property, please contact us for a free consultation.
3 Beds
3 Baths
3,167 SqFt
SOLD DATE : 12/17/2021
Key Details
Sold Price $390,000
Property Type Residential
Sub Type Single Family Residence
Listing Status Sold
Square Footage 3,167 sqft
MLS Listing ID 1507251
Sold Date 12/17/21
Style Raised Ranch
Bedrooms 3
Full Baths 2
Half Baths 1
HOA Y/N No
Abv Grd Liv Area 2,903
Originating Board Maine Listings
Year Built 1987
Annual Tax Amount $6,978
Tax Year 2022
Lot Size 1.790 Acres
Acres 1.79
Property Description
Maine country home for sale in Brewer, Maine. The first floor features a large mudroom with direct entry from the heated garage and plenty of storage space including built in benches that open for shoe storage. The open concept kitchen, dining room, and living room are spacious for relaxing or entertaining. The kitchen includes a large island with dishwasher and sink, as well as plenty of cabinet space. A cathedral ceiling in the living room opens to the upstairs loft area. Off the dining room you will find a large laundry room w/ full bathroom and a bedroom. This home also features an expansive master bedroom suite w/ full bathroom and large walk-in his and her closets. The second floor consists of the open loft with plenty of closet storage behind the sliding barn doors, and a bedroom w/ a half bathroom. There is a full basement with a finished bonus room, plenty of storage rooms and potential to finish additional space to add to the walk out basement. The attached 2 car garage is heated w/ automatic door openers. The spacious front and back yards are well maintained with 2 private ponds. Enjoy gathering and entertaining on the two decks or in the Gazebo in the expansive backyard. This home has a new shingled roof with remote controlled heat trace, two new 15000 BTU heat pumps, new Wi-Fi garage door openers, a generator hookup. The home is at the end of the road and has a large, paved driveway. Close to Bangor, Mount Desert Island, but still a rural setting.
Location
State ME
County Penobscot
Zoning Residential
Rooms
Basement Walk-Out Access, Finished, Full, Interior Entry, Unfinished
Primary Bedroom Level First
Master Bedroom First 12.0X14.0
Bedroom 3 Second 14.0X12.0
Living Room First 30.0X18.0
Dining Room First 14.0X11.0
Kitchen First 18.0X17.0
Interior
Interior Features Walk-in Closets, 1st Floor Bedroom
Heating Other, Hot Water, Heat Pump, Baseboard
Cooling Heat Pump
Fireplaces Number 1
Fireplace Yes
Appliance Wall Oven, Refrigerator, Microwave, Gas Range, Dishwasher, Cooktop
Laundry Laundry - 1st Floor, Main Level, Washer Hookup
Exterior
Garage 5 - 10 Spaces, Paved, Garage Door Opener, Inside Entrance, Heated Garage
Garage Spaces 2.0
Waterfront No
View Y/N Yes
View Trees/Woods
Roof Type Shingle
Street Surface Paved
Porch Deck
Parking Type 5 - 10 Spaces, Paved, Garage Door Opener, Inside Entrance, Heated Garage
Garage Yes
Building
Lot Description Level, Open Lot, Landscaped, Wooded, Rural, Subdivided
Foundation Concrete Perimeter
Sewer Private Sewer, Septic Design Available, Septic Existing on Site
Water Private, Well
Architectural Style Raised Ranch
Structure Type Log Siding,Wood Frame
Schools
School District Brewer Public Schools
Others
Energy Description Propane, Oil, Electric
Read Less Info
Want to know what your home might be worth? Contact us for a FREE valuation!

Our team is ready to help you sell your home for the highest possible price ASAP


"My job is to find and attract mastery-based agents to the office, protect the culture, and make sure everyone is happy! "






